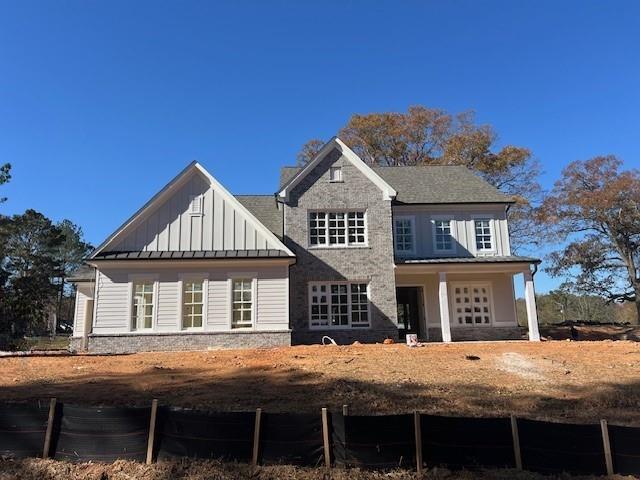
Photo 1 of 39
$899,000
| Beds |
Baths |
Sq. Ft. |
Taxes |
Built |
| 4 |
3.10 |
3,976 |
$1 |
2025 |
|
On the market:
71 days
|
View full details, photos, school info, and price history
Welcome to the Brentwood 2 Plan by Tipton Home Builders — This stunning open-concept Craftsman-style home offering 4 bedrooms, 3.5 bathrooms, with a 3-car garage, all situated on a spacious 1+ acre lot with no HOA!!! From the welcoming covered front porch, step into an impressive two-story foyer that sets the tone for the elegant design throughout. The main level features soaring 10-foot ceilings (9’ on the upper level) and an ideal layout for both everyday living and entertaining. A private study sits opposite the formal dining room, which connects through a butler’s pantry to the gourmet chef’s kitchen. This kitchen is a showstopper, featuring a large eat-in island, ceiling-height cabinetry, quartz countertops, and stainless-steel appliances, including a double oven.
The kitchen opens to a bright breakfast area, a keeping room, and a family room featuring coffered ceiling, custom-built-ins and a designer fireplace. Step outside to the extended covered rear porch, complete with a brick fireplace — perfect for year-round entertaining, dining, and relaxation.
Additionally, the main level features the primary suite on the main floor with a spa-inspired bath, including a soaking tub, tiled glass shower, dual quartz vanities, and a large walk-in closet. Upstairs leads to three additional bedrooms and two full bathrooms. Generous media room offering versatile space for a playroom, home theater, or gym. Ideally located, this home offers the perfect blend of luxury, comfort, and convenience. Home is under construction — please use caution when visiting.
Listing courtesy of Cindy Girardeau & Joel Hollum, Hill Wood Realty, LLC. & Hill Wood Realty, LLC.