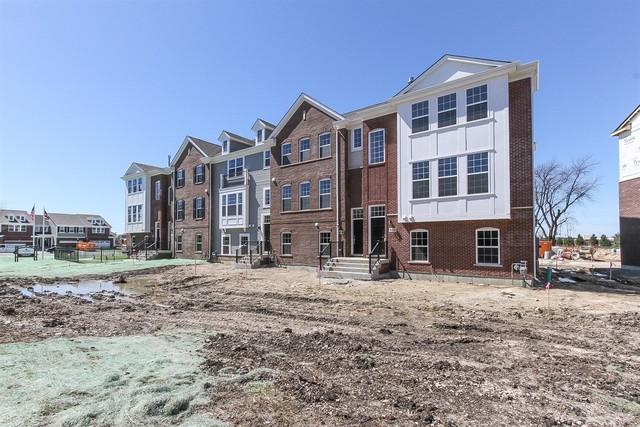
Photo 1 of 1
$394,990
Sold on 8/07/17
| Beds |
Baths |
Sq. Ft. |
Taxes |
Built |
| 4 |
3.10 |
2,379 |
0 |
2017 |
|
On the market:
96 days
|
View full details, photos, school info, and price history
Walking into the Caldwell home from the spacious 2 car garage, you are welcomed by a finished den with tile and carpet floors that can be used as a 4th bedroom with a full bath. Once you enter the main floor, the kitchen is complete with a lot of counter space, an island with buffet, and a breakfast area. Some kitchen features include: stainless steel appliances, 42" cabinets, and granite counters. The laundry room is conveniently located off of the kitchen, and the whole main floor has wood/laminate flooring. In the family room there is a cozy fireplace. Upstairs you will be greeted by the master suite and a luxury bath with walk in shower. Outside of the master you'll see the 2nd and 3rd bedroom so your whole family can have a room to call their own. This Caldwell also features stained rails and painted spindles throughout. 15 Year Transferrable Structural Warranty. "Whole Home" Certified. *Photos & tour are of a model home.* Ready in July
Listing courtesy of Cheryl Bonk, Little Realty