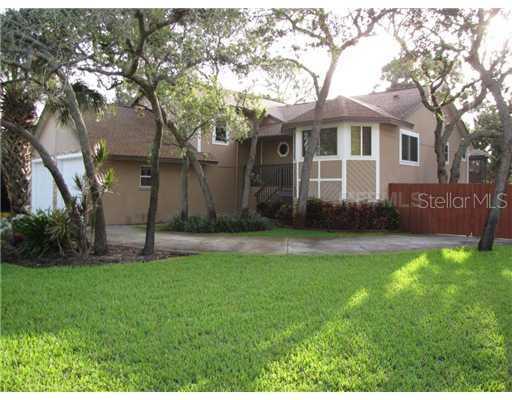
Photo 1 of 1
$215,000
Sold on 9/28/12
| Beds |
Baths |
Sq. Ft. |
Taxes |
Built |
| 3 |
2.00 |
2,175 |
$2,909 |
1991 |
|
On the market:
72 days
|
View full details, photos, school info, and price history
Move-in ready Tri-level home,close to schools, parks and beaches. Home has 3 bedroom with 2.5 bath. 4 car garage is 1200 sq ft with oversize doors. Property is almost .25 acres with a fenced-in yard and plenty of side driveway space for a boat or RV. Large covered porch overlooks backyard. Lockable utility shed. In-ground sprinkler system is fed by a well. Kitchen has granite counters, center island/breakfast bar and a computer station. Living room has a stone fireplace, vaulted ceiling and is wired for surround-sound. Dining room in the front of the house has a beautiful bay window that lets in the afternoon sun. Oversized master bedroom is 25X13, has standard and walk-in closets and is big enough to have a home office plus a large bedroom set. Master bath has granite counter top with double sinks, large shower with dual controls, two person jetted tub and separate toilet closet. Entire house has vinyl dual-pane windows that are energy efficient and tip in for easy cleaning. Roof was replaced in 2008 with 30 year dimensional shingles. Additional features include a whole-house attic fan and a 12X24 bonus room on the lower level that is ideal for a play or hobby room.
Listing courtesy of Douglas Addeo, COMMUNITY REALTY ASSOCIATES