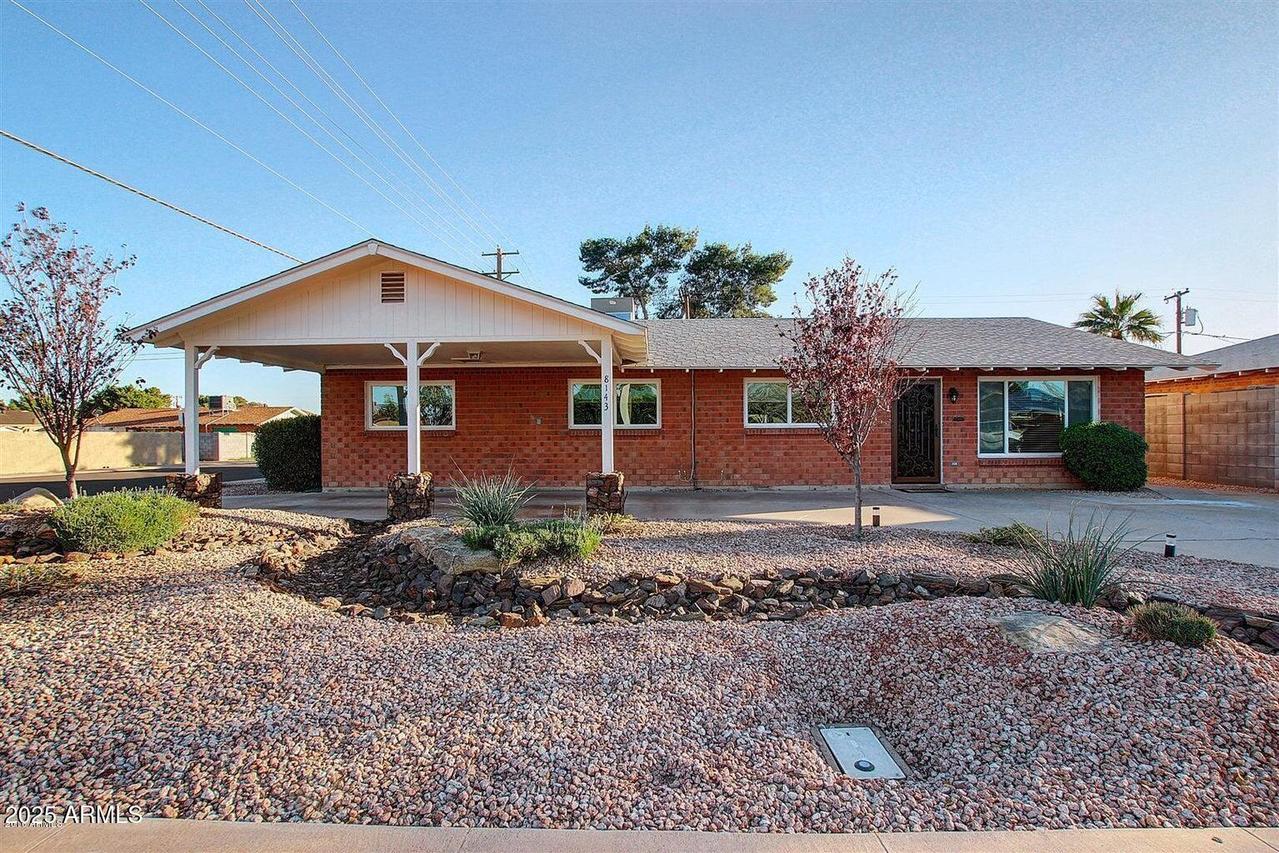
Photo 1 of 7
$589,500
Sold on 8/18/25
| Beds |
Baths |
Sq. Ft. |
Taxes |
Built |
| 4 |
2.00 |
1,581 |
$1,559 |
1958 |
|
On the market:
1 day
|
View full details, photos, school info, and price history
This 4 bed, 2 bath home has all the upgrades from top to bottom. This very open and spacious floor plan features a beautiful kitchen with Granite countertops, travertine backsplash, Gas Stove, Expresso colored cabinets, Kitchen Island with extra cabinet space, plus a lot of natural light with windows along the back wall. All windows have been replaced; the home has ceiling fans throughout, custom Iron front door, covered patio. French doors adjoin the dinning room to the covered patio along side the exterior enclosed laundry room, & storage shed. Master bath has granite countertops, large walk in shower with 2 shower heads (1 rain shower head) full glass doors, chandelier, extra cabinet space & Classy Closet Built in closet system. Second bath has granite countertops... fully tiled shower with bath tub and extra cabinet space. 5" baseboards, 12" X 24" tile in all main living areas, & Solar panels making the home more energy efficient. Custom landscaping in the front yard, Black-out shades in the all bedrooms, mirrored closet doors in all bedrooms & 2 panel interior doors. Centrally located in the heart of South Scottsdale, close to shopping, restaurants, dining & all the best that Old Town Scottsdale has to offer.
Listing courtesy of Claire Ackerman, Compass