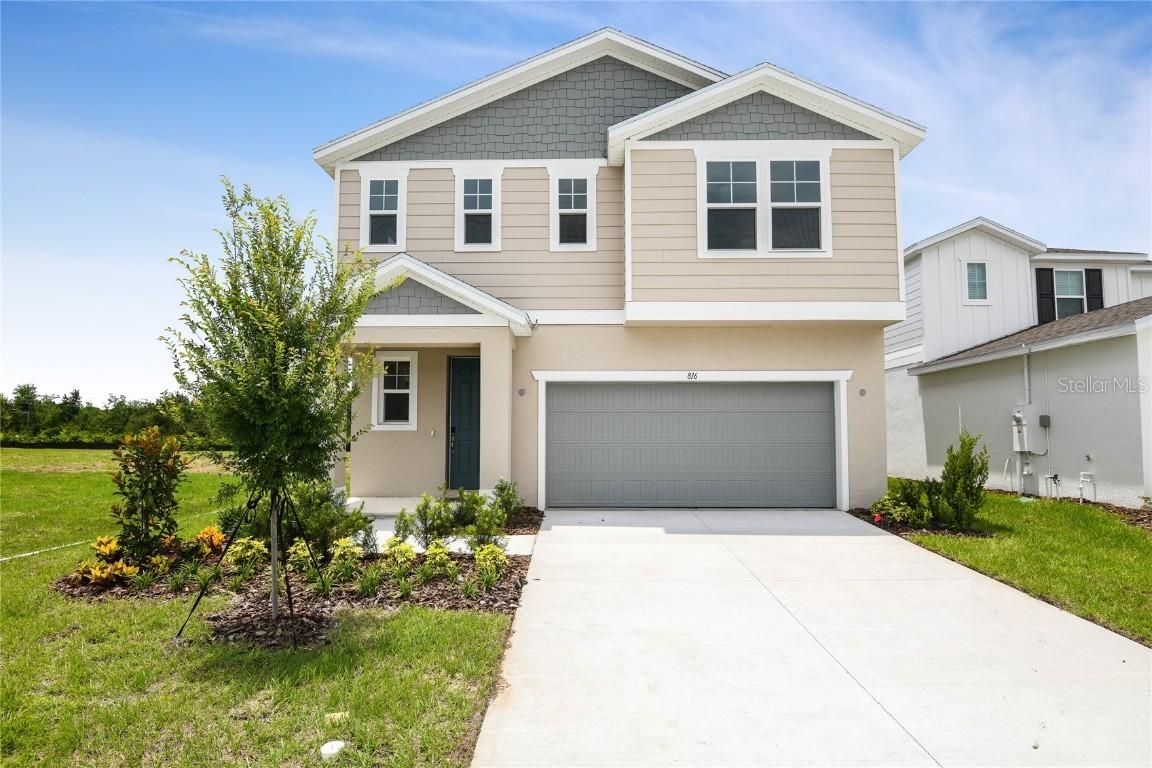
Photo 1 of 20
$349,999
| Beds |
Baths |
Sq. Ft. |
Taxes |
Built |
| 4 |
2.10 |
2,414 |
0 |
2025 |
|
On the market:
282 days
|
View full details, photos, school info, and price history
*SPECIAL FINANCING AVAILABLE* On the main floor of the beautiful Laurel plan, you’ll find a spacious great room and an open dining room that flows into a well-appointed kitchen with an immense island and a corner pantry. A powder room and a covered patio round out this floor. Upstairs, discover a central laundry and a luxurious primary suite boasting a private bath and oversized walk-in closet. This home will be built with an extra bedroom. Upgrades include Elevation C, second sink to master bath, optional windows in great room, upgraded white cabinets w 42" uppers to kitchen, white quartz countertops in kitchen and in guest bath, video doorbell, smart thermostat and garage door opener, ceramic tile floors, Coach light pre-wire and a single bowl kitchen sink. **Special financing + up to $17K in Flex Funds on quick move-in homes OR opt for just the Flex Funds and get up to $35K toward homes that can close in a timely manner. Options may vary by community, offers are available for select homes on a first-come, first-served basis. Contact builder for more information!
Listing courtesy of Stephanie Morales, LLC, THE REALTY EXPERIENCE POWERED BY LRR