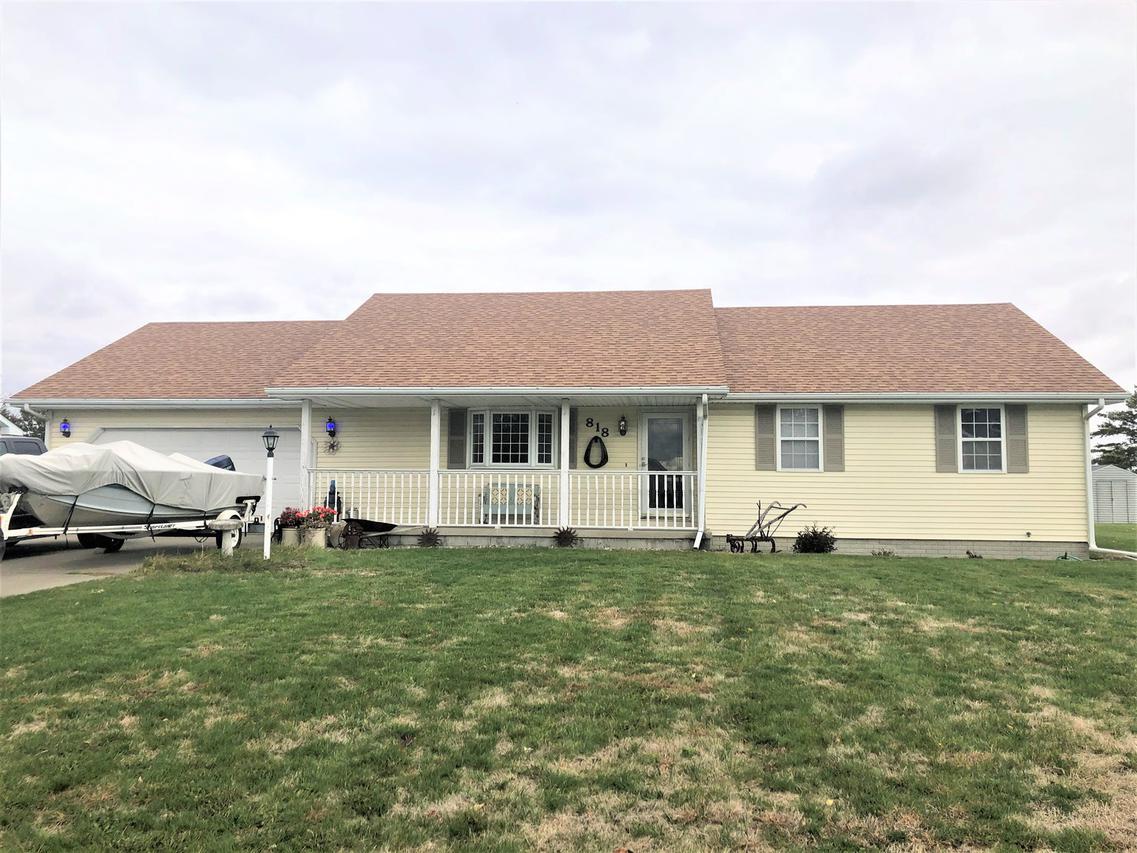
Photo 1 of 1
$165,000
Sold on 2/14/20
| Beds |
Baths |
Sq. Ft. |
Taxes |
Built |
| 3 |
2.00 |
1,663 |
$3,581 |
1993 |
|
On the market:
115 days
|
View full details, photos, school info, and price history
Beautifully maintained one story ranch home in highly sought after location, featuring 3 bedrooms, 2 full bathrooms, over 1600 main level square feet and a 2 car attached garage. With a moderately open floor plan design, this home showcases a large family room, kitchen/dining area and a separate additional living room space. The kitchen includes tons of Schrock cherry cabinetry, large island, Corian countertops, stainless steel appliances and a separate eat-in dining area. The family room offers ample space, a beautiful fireplace focal point, tons of windows and access to the rear deck. The master bedroom is a suite including a full bathroom with zero entry walk-in tile shower and a walk-in closet. Laundry closet is on the main level. The unfinished partial basement has poured concrete foundation walls and provides over 1300 square feet of potential future growth and expansion. Exterior components include a wide picturesque front porch, an 18 x 16 rear deck and a large yard with a fenced-in rear space. Roof was replaced in 2009. Home is on a private well and septic system.
Listing courtesy of Alaina Kief, Kief Realty