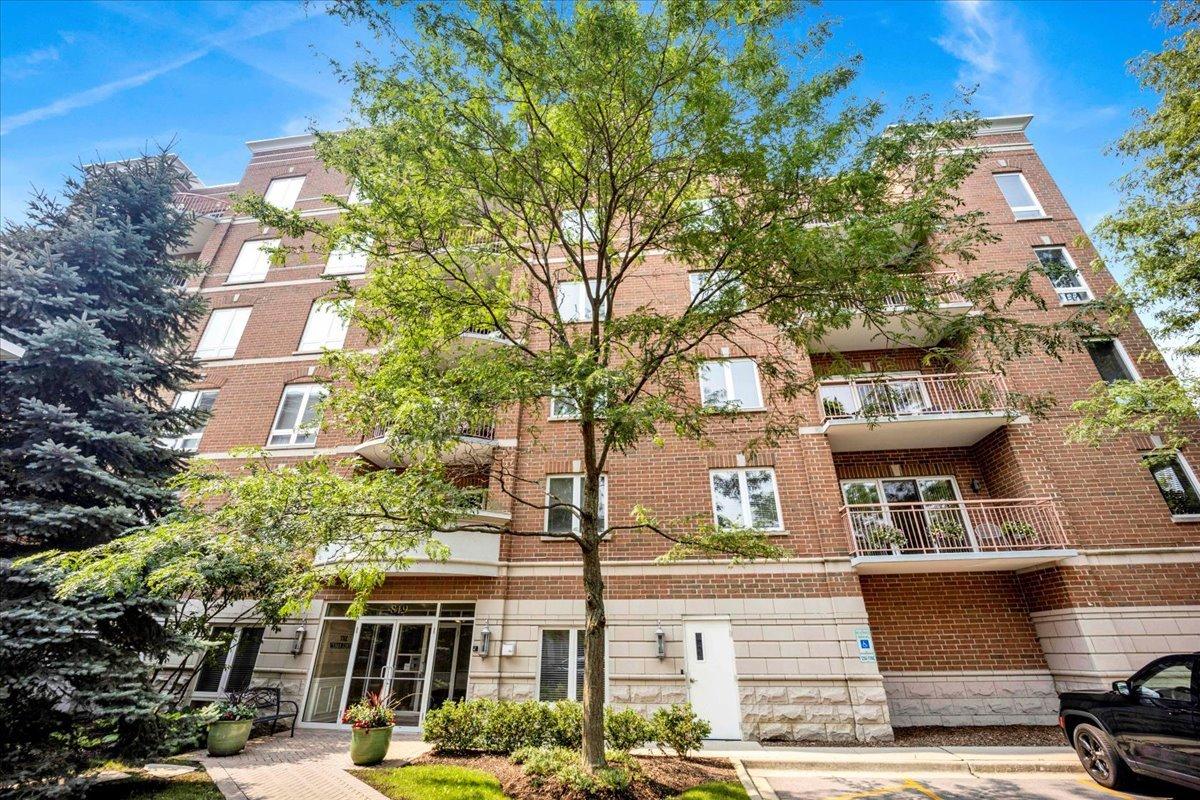
Photo 1 of 30
$400,000
Sold on 10/15/25
| Beds |
Baths |
Sq. Ft. |
Taxes |
Built |
| 2 |
2.00 |
1,713 |
$7,359 |
2006 |
|
On the market:
43 days
|
View full details, photos, school info, and price history
Welcome to this immaculate and generously sized 1,713 square foot home offering comfort, style, and convenience in one of Des Plaines' most desirable locations. Perfectly positioned on the top floor with no units above, this residence features a bright, open layout and a thoughtful split floor plan that provides excellent privacy. Updated kitchen features white stone countertops, stainless steel appliances, an added island with extra storage, and opens to a stunning rotunda dining area with large picture windows. Expansive living room offers radiant heat along the perimeter and access to a private balcony with included gas grill. Split floor plan includes a primary suite with en-suite bath and ample closets, plus a second bedroom and full bath. Hardwood flooring throughout main living areas, carpet in primary, dedicated laundry room with newer washer/dryer. Indoor heated garage parking with storage, guest parking in front. This well-maintained, secure elevator building offers intercom access and peace of mind. Major updates include HVAC and AC replacements in 2018 and 2019. The location is unmatched-highly walkable to downtown Des Plaines shops, dining, and the Metra line, and just minutes from major highways for easy commuting.
Listing courtesy of Dylan Plattwood, @properties Christie's International Real Estate