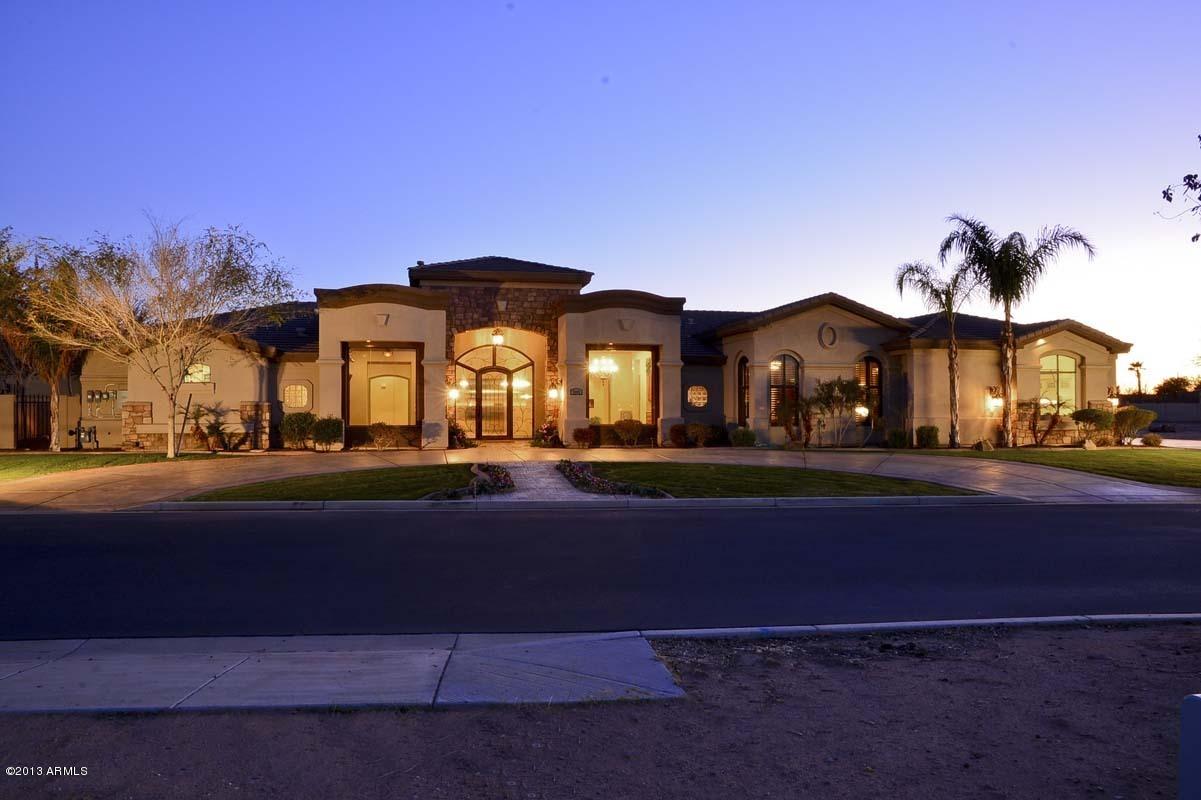
Photo 1 of 1
$735,000
Sold on 8/23/13
| Beds |
Baths |
Sq. Ft. |
Taxes |
Built |
| 6 |
6.50 |
6,638 |
$6,026 |
2006 |
|
On the market:
205 days
|
View full details, photos, school info, and price history
Located in Casa De Ensueno, this gorgeous custom home will take your breath away! With literally everything you could imagine this home boasts 5836 sq ft in main house and 802 at the guest. The main house features 5 bedrooms, 4 baths + 2 half baths, computer room, gym, library, media room, formal dining & living + family room & breakfast nook. The guest house has a great room, full kitchen, 1 bedroom, 1.5 baths & 1 car garage (trust me when I say, you’re guests will feel like they are staying at the Ritz in this guest house!)
Thru-out you’ll appreciate attention to detail & amenities such as the custom iron front door with leaded glass or the built-in buffet in the formal dining room. The “oh my goodness!” kitchen will impress you with premium appliances, including 2 dishwashers, gas c top, built-in wall ovens, 3 microwaves & sub-zero refrig. Extensive granite counters, offer convenient kitchen seating, and pleases the eye against the rich, arch-raised panel cabinetry. The master suite is just as cool as the rest of the house, with a private sitting room & spa-like bathroom. His-n-hers vanities designed with custom height, separate Jacuzzi tub enclosed with title & custom glass block & tile wall shower.
Once outside, you can stroll casually across the ¾ acre lot that has been professionally landscaped. If a pool is what floats your boat, then you’ll love this killer backyard oasis, which features a swim-up bar under the gazebo! Or perhaps you’d rather float a real boat? Plenty of room in the 4 car garage to store all your toys!
Located near Glendale’s hotspot for shopping, dining & night life, Westgate is minutes away. Also enjoy the convenience to both the 101 Loop & the I10 Freeway. With literally everything you could imagine, this custom home can be yours today. Call me to schedule a private appointment.
Listing courtesy of Nathan Martinez, RE/MAX PROFESSIONALS