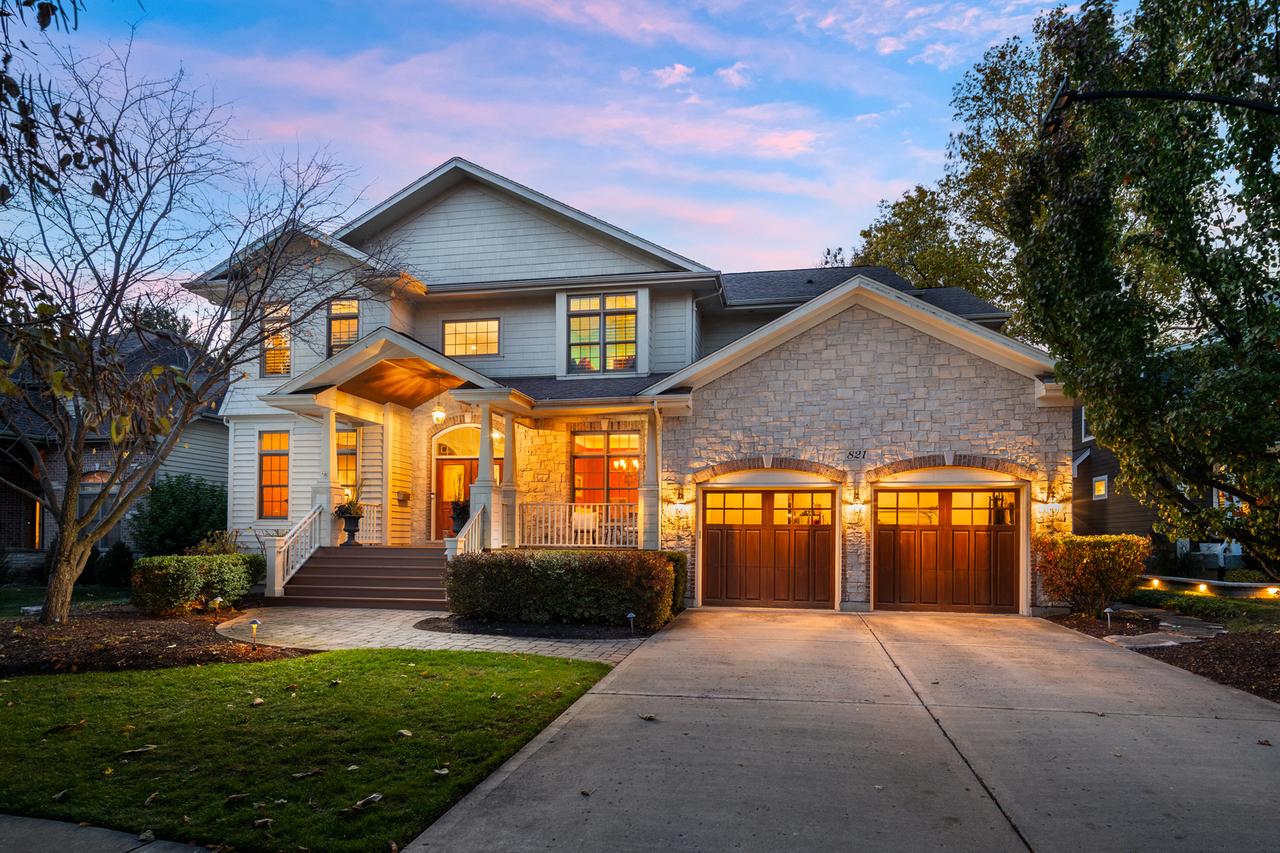
Photo 1 of 1
$1,630,000
Sold on 1/12/26
| Beds |
Baths |
Sq. Ft. |
Taxes |
Built |
| 4 |
4.10 |
4,003 |
$25,367 |
2006 |
|
On the market:
53 days
|
View full details, photos, school info, and price history
This stunning East Highlands residence offers 4003 square feet above grade, plus an impressive 2,038 square feet in the partially-finished deep-pour basement just one mile to downtown Naperville! This finely crafted home is light and bright with a superior open layout. Classic divided-light windows with transoms, custom white shutters and beautiful white millwork make this home timeless. Solid Brazilian cherry hardwoods span the main level and second floor landing. A soaring two-story entry welcomes guests and continues into the family room with a floor-to-ceiling limestone fireplace and a wall of windows that overlook the entertaining backyard. The chef's kitchen is equipped with Viking professional appliances, miles of cabinetry, a center island, and a walk-in pantry. The informal eating area enjoys access to the patio, built-in grill, and private yard. The formal living and dining rooms, complemented by an adjacent butler pantry, offer additional space for gatherings. A private office with custom millwork, a half-bath, and a mud-room complete the first floor. Upstairs, the primary suite is a tranquil retreat with a sitting area, Juliette balcony, and a large walk-in closet with built-in organizers. The spa-like bath boasts dual vanities, a separate jetted tub, and a walk-in shower. The second-floor laundry room, complete with a sink and cabinetry, adds to the home's convenience. Three additional bright and spacious bedrooms each have direct bath access and walk-in closets with custom organizers. The finished basement extends your living space, with a large recreation room, a full bath, and 5th bedroom. The property also includes a three-car tandem garage and a professionally landscaped yard with fabulous entertaining patio, masonry fireplace, and pergola with outdoor kitchen! Acclaimed school district 203 - Highlands Elementary, Kennedy Jr. High, Naperville Central HS. This home has it all! Layout, location, and amenities!
Listing courtesy of Kim Preusch, @properties Christies International Real Estate