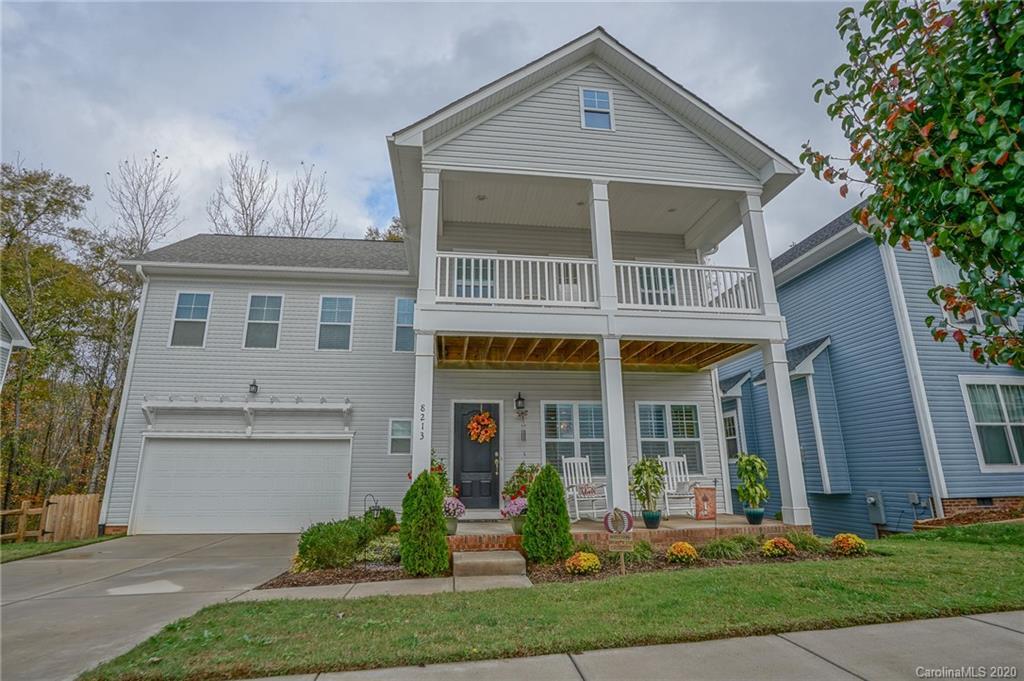
Photo 1 of 1
$369,900
Sold on 1/06/21
| Beds |
Baths |
Sq. Ft. |
Taxes |
Built |
| 4 |
3.10 |
2,791 |
0 |
2016 |
|
On the market:
50 days
|
View full details, photos, school info, and price history
An entertainers dream! The main level features an open floor plan with laminate floors throughout. A chefs kitchen offers stainless appliances, soft close cabinets, granite surfaces and a large center island. The upper level is home to four bedrooms, two with en suite bathrooms and two that share a Jack and Jill. All bathrooms are complimented with granite counters and tile floors. A finished walkout basement is an ideal media room and gathering space. Outdoor spaces abound with a double front porch and a rear deck that is nestled among the trees. The fenced rear yard includes a custom paver stone patio perfect for summer gatherings or a fall firepit.
Listing courtesy of Mike Ignasiak, Movement One Realty LLC