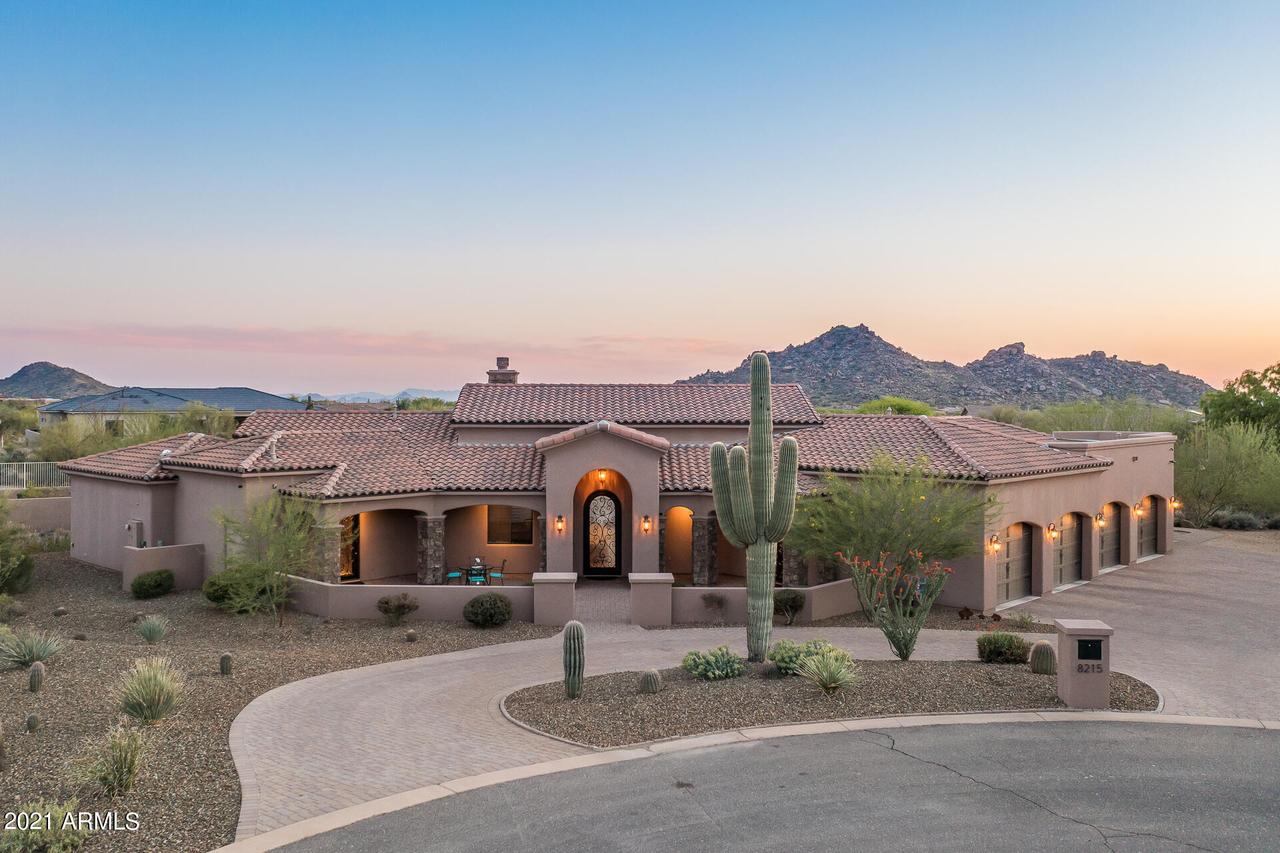
Photo 1 of 1
$1,762,000
Sold on 6/22/21
| Beds |
Baths |
Sq. Ft. |
Taxes |
Built |
| 5 |
4.00 |
3,659 |
$3,820 |
2015 |
|
On the market:
56 days
|
View full details, photos, school info, and price history
Perfectly situated on a 1.3 acre north/south facing cul-de-sac lot with surrounding mountain views, this beautiful custom home offers 5 bedrooms and 4 baths in 3659 SqFt. Designed for indoor/outdoor entertaining, the spacious great room has wood-beamed ceilings, a gas fireplace with floor-to-ceiling stone surround, and the perfect place to hang your flat screen tv with in-wall surround sound speakers. A 16-foot disappearing pocket door opens up to your own resort-style backyard! You'll feel like you're on vacation every day when you're enjoying the amazing heated pool with attached spa and water features, gathering around the firepit, relaxing on the outdoor daybed (yes, it is included!), and BBQ-ing for your friends and family in your fully-equipped outdoor kitchen with counter seating * (bar stools included!). A large grass area provides plenty of room for kids and pets to play, and the extensive travertine patio offers several options for sitting areas. For indoor entertaining, the chef will enjoy the well-equipped kitchen that features custom Alder cabinetry, high-end Wolf/Subzero stainless steel appliances, gas range, granite countertops, subway tile backsplash, large island with farmhouse sink and breakfast bar, walk-in pantry, ice maker, and wine chiller. The split bedroom layout provides privacy for the master retreat which has a private exit to the backyard, tray ceiling, and luxurious bath with dual vanities, oversized tiled shower with multiple shower heads, and designer walk-in closet with built-ins & skylight. Bedroom 2 has an en-suite bath with access to the backyard, perfect for guests! Bedrooms 3 & 4 share a Jack & Jill bath. 5th bedroom has private entrance from the courtyard, ideal for a home office. Other features include an oversized 4 car garage with electric car charger and overhead storage racks, extensive paver driveway & circular drive, paver front courtyard (custom gate is on order!), custom iron entry doors, stunning hardwood floors, laundry room with upper/lower cabinetry, built-in desks & walk-in closets in most secondary bedrooms, granite countertops in baths, and much more!
Listing courtesy of Beth Rider, Keller Williams Arizona Realty