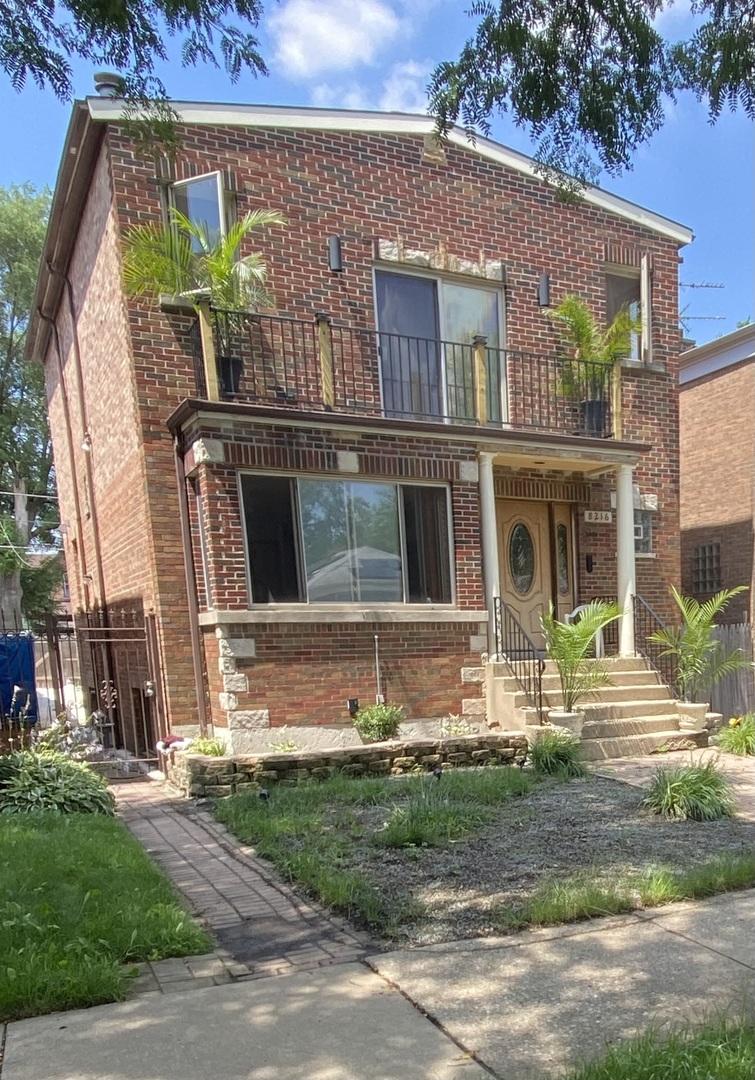
Photo 1 of 35
$335,000
Sold on 8/29/25
| Beds |
Baths |
Sq. Ft. |
Taxes |
Built |
| 2 |
3.00 |
3,600 |
$3,972 |
1950 |
|
On the market:
36 days
|
View full details, photos, school info, and price history
Please submit highest and best offer by 5pm Tuesday July 29th. This beautifully crafted 4-bedroom, 3-bath home blends character, luxury, and smart design. Step into an open-concept layout featuring stunning oak floors, a light-filled great room with unique angles, and a cozy wood-burning fireplace. The gourmet kitchen impresses with marble floors, granite countertops, a Sub-Zero fridge, pot filler, lighted island, and custom cabinetry-perfect for cooking and entertaining. A seamless flow leads to the dining/entertainment space with patio doors opening to a brand-new deck (July 2025) and fenced backyard. Upstairs, the custom addition features two oversized bedrooms, a spa-style master bath suite with skylights, Jacuzzi tub, two-person shower, and dual vanities. Enjoy added touches like a Juliet balcony, second fireplace, and floating oak stairs leading to a laundry-ready foyer with wet bar. The full finished basement offers two bedrooms, a bath, laundry hookups, and kitchenette-ideal for guests or extended living. Built by a master craftsman with all permits in place. Zoned as a 4-bedroom but lives much larger. Come fall in love!
Listing courtesy of Sheila Barney-Shannon, 26.2 Realty, Inc