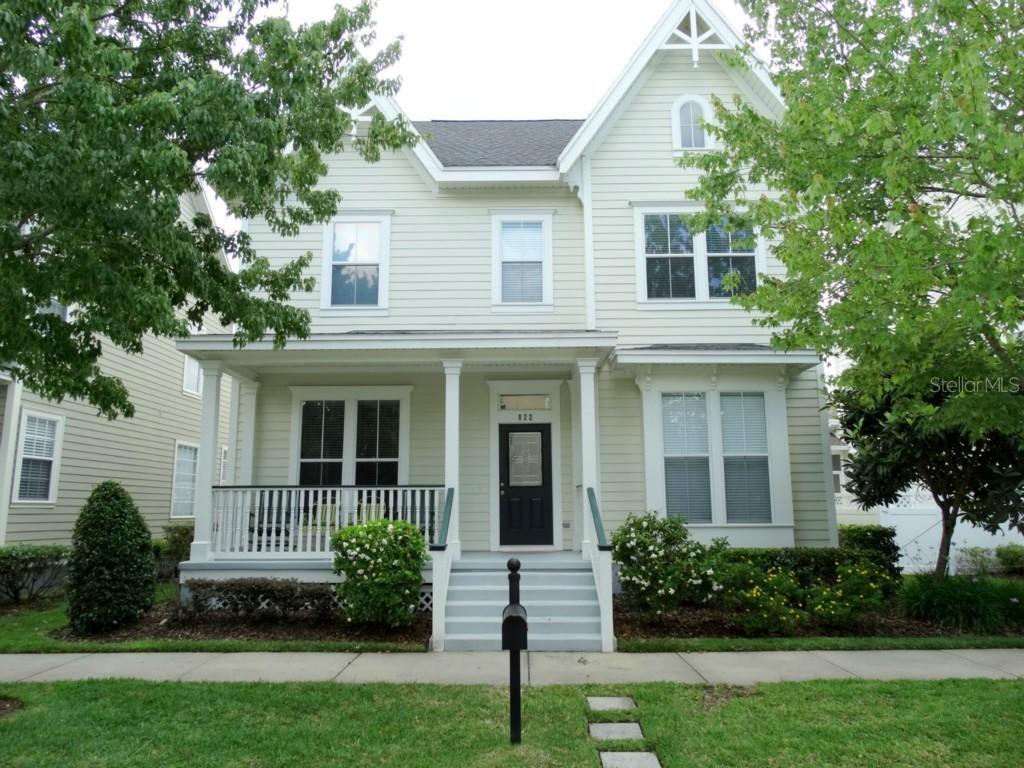
Photo 1 of 1
$446,000
Sold on 7/22/15
| Beds |
Baths |
Sq. Ft. |
Taxes |
Built |
| 4 |
2.00 |
2,283 |
$5,490 |
2003 |
|
On the market:
79 days
|
View full details, photos, school info, and price history
Updated move in ready Victorian home in excellent condition. This David Weekley Charlesworth floor plan has downstairs master bedroom and 3 large bedrooms upstairs. Property is located in desirable and quiet East Village. Renovated en-suite master bathroom has double sinks and beautiful designer tile. Other upgraded features include wood flooring, stainless steel appliances and a new AC is 2012. Open main floor plan offers numerous furniture placement options. Over the last few years the owners have had new carpet installed, inside/outside paint, roof cleaning, landscaping, all new kitchen appliances and washer/dryer, bathroom tile, bathtub and toilet, new front door, new blinds, garage door. Rear fenced patio has decorative paver for enjoyment on the outside. Front entry features a newer leaded, beveled glass door and covered porch with rockers and park/wooded view. Hurry to see this one as you do not see 1st floor masters come up to often.
Listing courtesy of Jeffrey Eddowes, C21 BLUE SKY REALTY GROUP