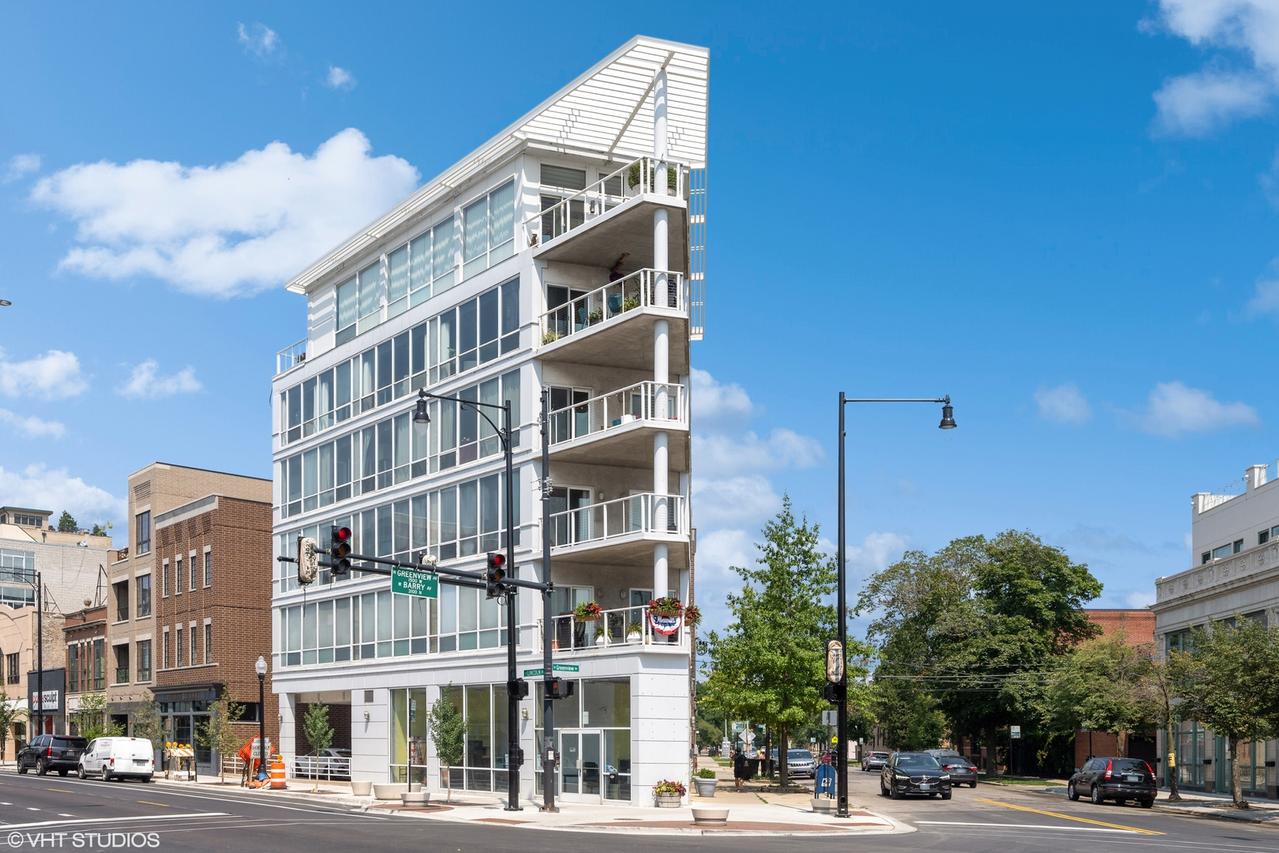
Photo 1 of 1
$425,000
Sold on 9/29/23
| Beds |
Baths |
Sq. Ft. |
Taxes |
Built |
| 2 |
2.00 |
1,100 |
$7,843 |
2004 |
|
On the market:
37 days
|
View full details, photos, school info, and price history
Experience luxury living at its finest in this stunning, south west facing ultra-modern concrete loft. This unit boasts an abundance of natural light through its floor-to-ceiling windows and high ceilings, creating a spacious and airy ambiance that's truly unparalleled. A private elevator opens directly into this unit allowing you to step into an open concept layout where the kitchen, living, and dining areas seamlessly flow together, accentuated by elegant hardwood flooring throughout. A well-defined nook offers the perfect space for your home office, ensuring both comfort and productivity. Privacy is paramount in this unit, as both bedrooms are thoughtfully enclosed. The primary suite is a true oasis, featuring an ensuite bathroom and generously-sized walk-in closet that will fulfill all your storage needs The second bedroom is equally inviting, with an adjacent large bath that includes a tub/shower combination and travertine flooring. Embrace outdoor living with not one, but two balconies. The main living area opens up to a southwest facing balcony offering captivating downtown views, creating an ideal setting for both relaxation and entertainment. Both bedrooms also have their own private balconies, ensuring that outdoor serenity is always at your doorstep. Convenience meets luxury with a prime partially covered parking space included - a rare find that adds to the overall ease of living. The location couldn't be more ideal, offering an A+ experience with a short walk to the train station, Whole Foods, X-Sport Fitness, Target, and an array of highly-rated restaurants and vibrant bars. Indulge in the epitome of modern living with this exquisite concrete loft. Immerse yourself in the finest finishes, thoughtful design, and an unbeatable location that brings the best of urban living right to your doorstep. Don't miss your chance to make this extraordinary living space your own. Contact us today for a private viewing.
Listing courtesy of Jonathon Spradling, @properties Christie's International Real Estate