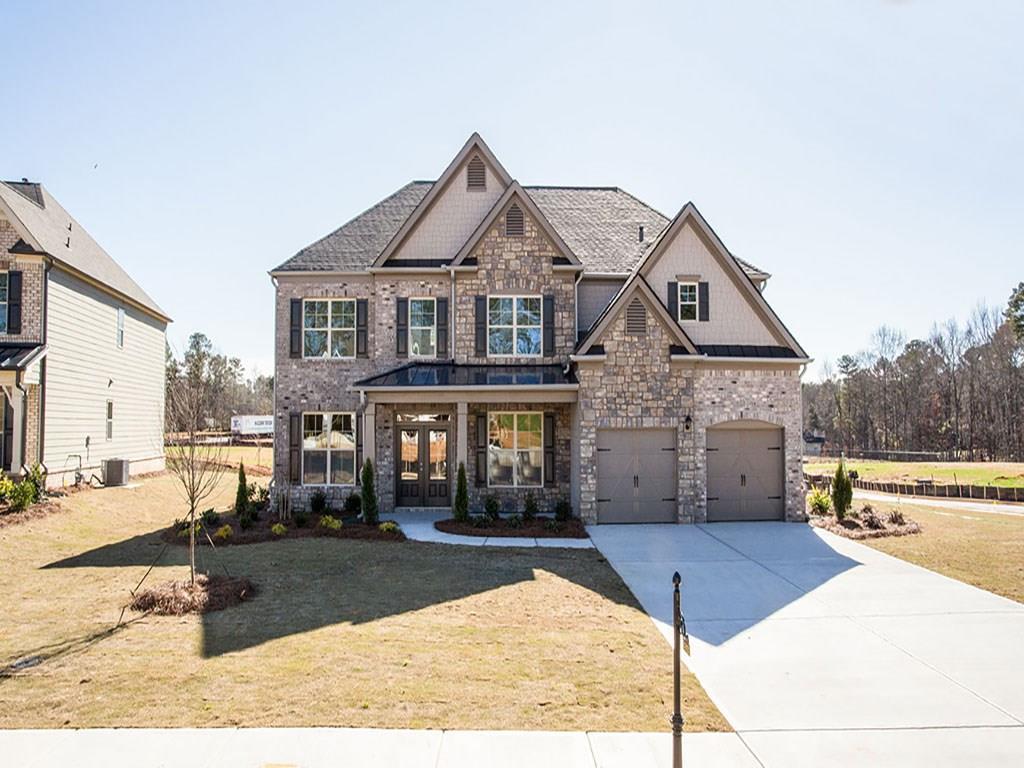
Photo 1 of 1
$479,530
Sold on 5/07/18
| Beds |
Baths |
Sq. Ft. |
Taxes |
Built |
| 5 |
4.00 |
3,823 |
$1 |
2018 |
|
On the market:
115 days
|
View full details, 15 photos, school info, and price history
Basement Edinburgh plan, 5 bed/4 bath, bedroom & full bath on main, study, formal dining room w/coffered ceiling, Large family room open to gourmet kitchen w/granite, stainless steel double ovens, cooktop, Large island & pantry, butler's pantry. Upstairs huge media-theatre rm. Owner's suite w/huge closet w/door to laundry room, spa like owners bathroom w/tile, corner shower seat, granite countertop. Home has many upgraded designer features, 5" hardwood floors, stairs, can & under cab lights in kitchen. Desirable Harrison High School district.
Listing courtesy of Susan Pressley, D.R. Horton Realty of Georgia Inc