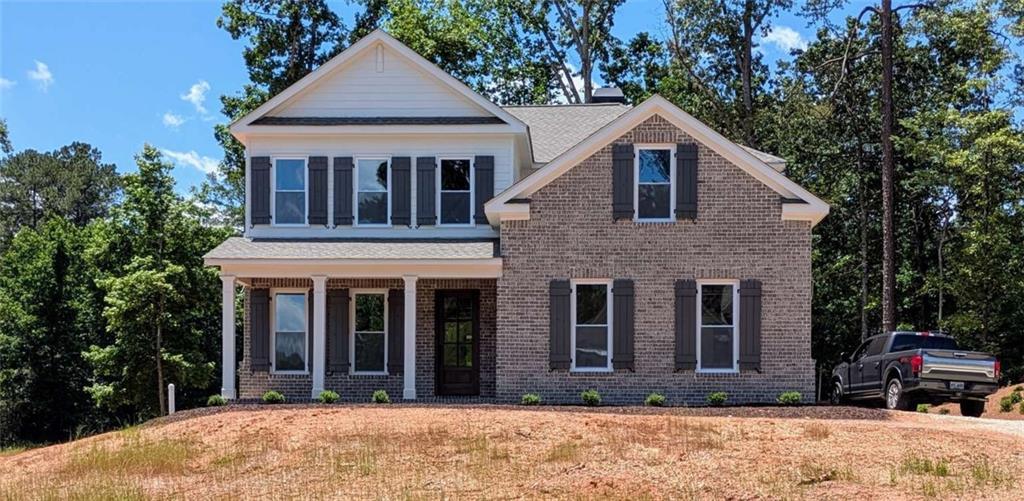
Photo 1 of 45
$595,000
| Beds |
Baths |
Sq. Ft. |
Taxes |
Built |
| 4 |
3.00 |
2,774 |
$773 |
2025 |
|
On the market:
249 days
|
View full details, photos, school info, and price history
A golfer’s paradise! This 4-bedroom, 3-bathroom home with 9' ceilings and hardwood floors on a golf course lot with views of the 7th green, offers a great layout. The main floor features a flex room (ideal for a formal dining or a study), an open-concept kitchen with a large island, stainless appliances, granite countertops, and a pantry, flowing into a casual dining area and family room with a fireplace. A screened porch off these spaces enhances the golf course views. The first floor also includes a 4th bedroom with a full bathroom. Upstairs, a loft separates two secondary bedrooms with a shared bathroom from the Owner’s suite, which boasts dual vanities, a freestanding tub, a large shower with a bench, and a spacious organized closet. A laundry room with a folding station and a walk-in storage area above the garage complete the 2,774 sq. ft. home.
Listing courtesy of Susan Ayers, Clickit Realty