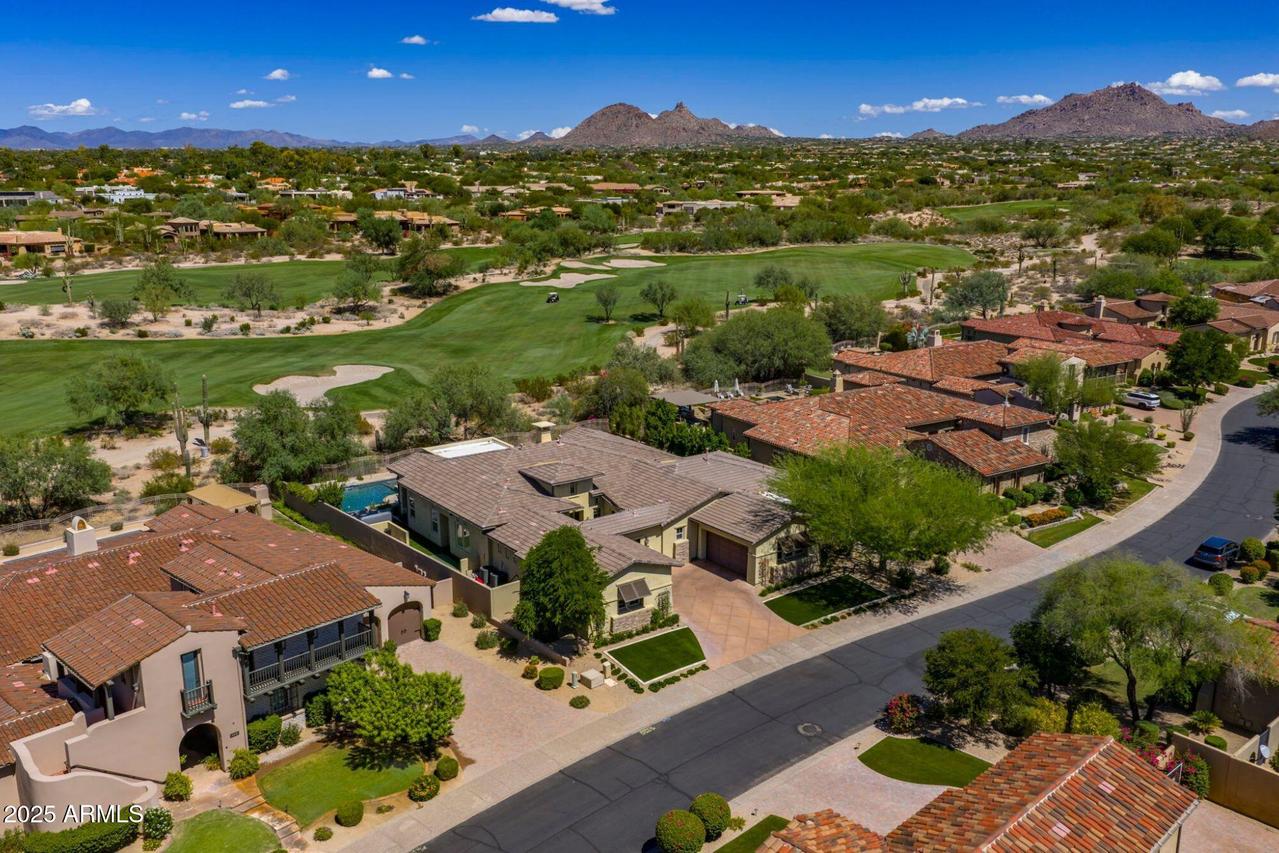
Photo 1 of 48
$2,575,000
Sold on 12/03/25
| Beds |
Baths |
Sq. Ft. |
Taxes |
Built |
| 5 |
4.50 |
4,701 |
$13,924 |
2004 |
|
On the market:
80 days
|
View full details, photos, school info, and price history
Behind the gates of the prestigious Firenze enclave in Grayhawk lies a residence of elegance and sophistication, perfectly poised on the 11th fairway of the Raptor Course. With sweeping golf course vistas and a tranquil desert backdrop, this single-level masterpiece has been thoughtfully expanded and customized to create a floor plan truly unlike any other in the community. Offering 5 bedrooms, 4.5 baths, and a dedicated office, the home seamlessly balances functionality with elevated design. The chef's kitchen is a culinary dream, boasting a spacious island, abundant storage, and top-tier appliances that make both casual meals and grand entertaining effortless. The split floor plan ensures privacy, with the primary suite serving as a serene retreat. Here, a generous sitting area invites relaxation, while the spa-inspired bath offers dual vanities, a soaking tub, and a spacious walk-in closet designed for style and organization. Every detail of this residence reflects timeless sophistication and refined desert living.
Listing courtesy of Julie Pelle & Peyton September, Compass & Compass