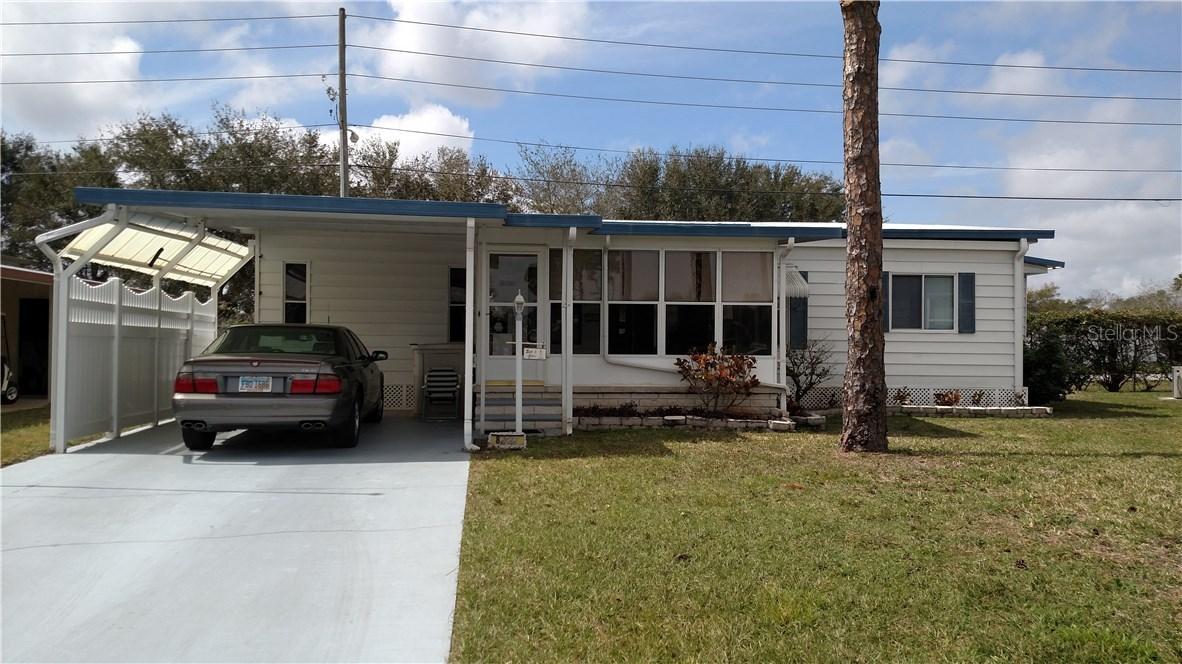
Photo 1 of 1
$74,900
Sold on 4/08/16
| Beds |
Baths |
Sq. Ft. |
Taxes |
Built |
| 2 |
2.00 |
1,222 |
$1,206 |
1983 |
|
On the market:
36 days
|
View full details, photos, school info, and price history
MOVE-IN condition 1983 doublewide mobile home in the HIGHLY desirable 55+ Golden Gate Mobile Home Park! Enjoy peaceful living in this updated 2 bedroom / 2 bathroom split floorplan with vaulted ceilings and oversized carport. As you enter the home, you will be greeted by a light, bright and spacious screened room. Proceed forward through the sliding doors into the extra large, open 19x19 Living Room – perfect for entertaining! From this vantage point, the Master Bedroom Suite is to the left, the Kitchen directly in front, an adjacent Dining Room and your Guest Bedroom and Bathroom to your right. Newer carpet and vinyl flooring throughout plus ceramic tile on the screened porch. Updated Kitchen features newer cabinets, Formica countertops, newer appliances (2010), and a pass through window to the Living Room with a breakfast bar. Dining Room offers built in cabinets to store your dishes, glassware and linens. Master Bedroom measures 12x20, offers two walk-in closets, a hallway to a wrap around Bathroom vanity and a separate room w/ commode and shower. 12x14 Guest Bedroom easily accommodates a full suite of furniture and provides access to the 6x7 Laundry Room which houses a washer, dryer, storage cabinet, and chest freezer. Guest Bathroom offers a tub/shower combination. Both Bathrooms have been updated w/vanities, faucets, commodes and tile floors. Other updates include HVAC (2014), Washer/Dryer (2008), HWH (2008), and Disposal (2016). Maintenance fee of $95/month. 20 lb pet is welcome.
Listing courtesy of Luisa Tolusso, MAINLANDS REAL ESTATE INC