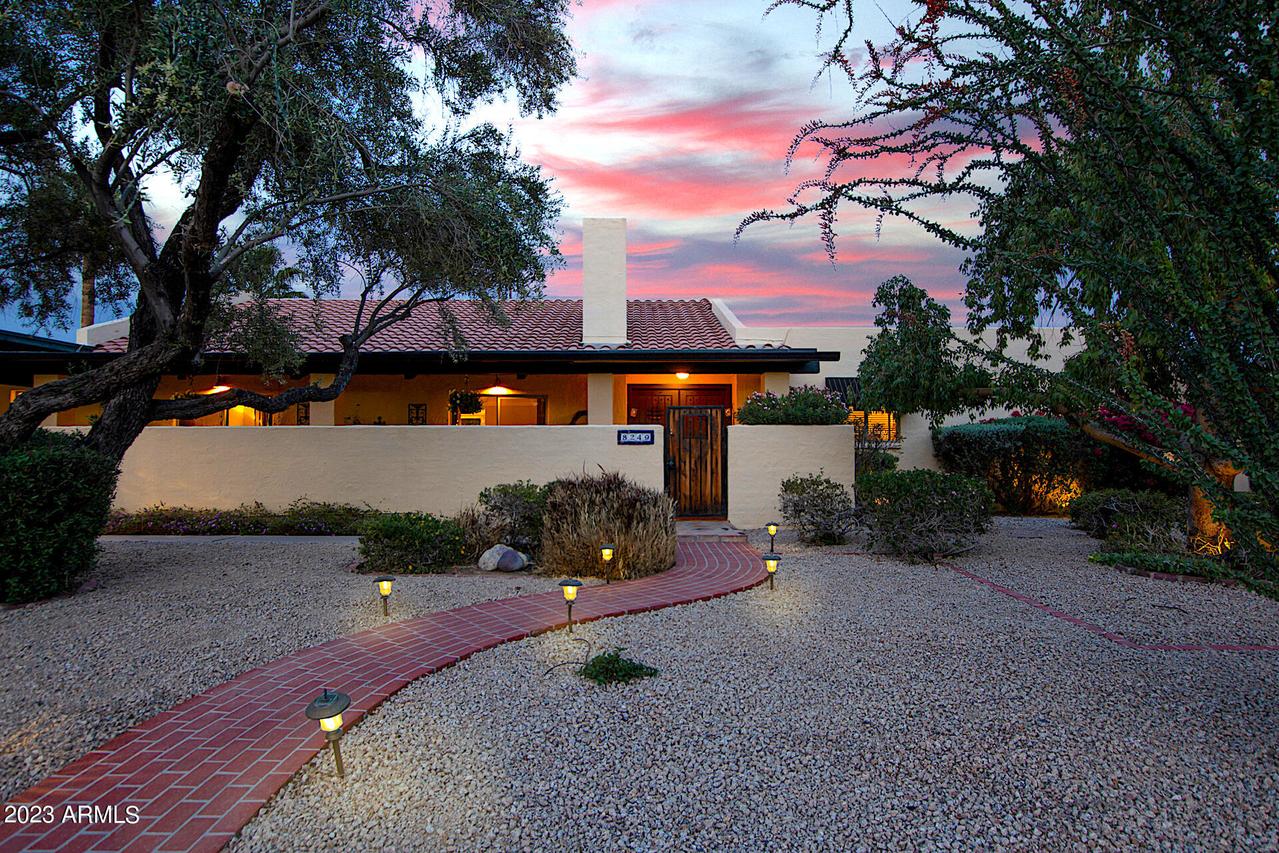
Photo 1 of 1
$924,000
Sold on 7/17/23
| Beds |
Baths |
Sq. Ft. |
Taxes |
Built |
| 5 |
3.00 |
2,825 |
$4,615 |
1972 |
|
On the market:
88 days
|
View full details, photos, school info, and price history
This North Central beauty is a desert oasis with soaring wood ceilings, an expansive floor plan, unique architectural design, and a beautiful Pebble-Tec pool. The living room is flooded with natural light and boasts a grand fireplace for those cold desert nights. The open kitchen has SS appliances, granite stone counters, and flows into the connecting family room . The 5/3, split floor plan offers privacy, a laundry room, extra storage, and room flexibility for office/den space. The primary suite has slider access to the front porch and features a walk-in closet, shower, and standalone soaker tub. The backyard is the perfect place to enjoy the outdoors with mature desert vegetation, a covered paver patio and pool for swimming, sunbathing and entertaining guests. Come see this gem today! The prominent owner's suite has backyard access, an ensuite w/dual sinks, a standalone tub, and a walk-in closet. More storage in the laundry room. The resort-like backyard showcases a covered patio, multiple seating areas, lush greenery, a sparkling pool, a fire pit, and a built-in BBQ. Solar installed to keep your bills reasonable in the heat! This masterpiece is a true dream! You must see it!
Listing courtesy of Kyle Ahrens, AZ Brokerage Holdings, LLC