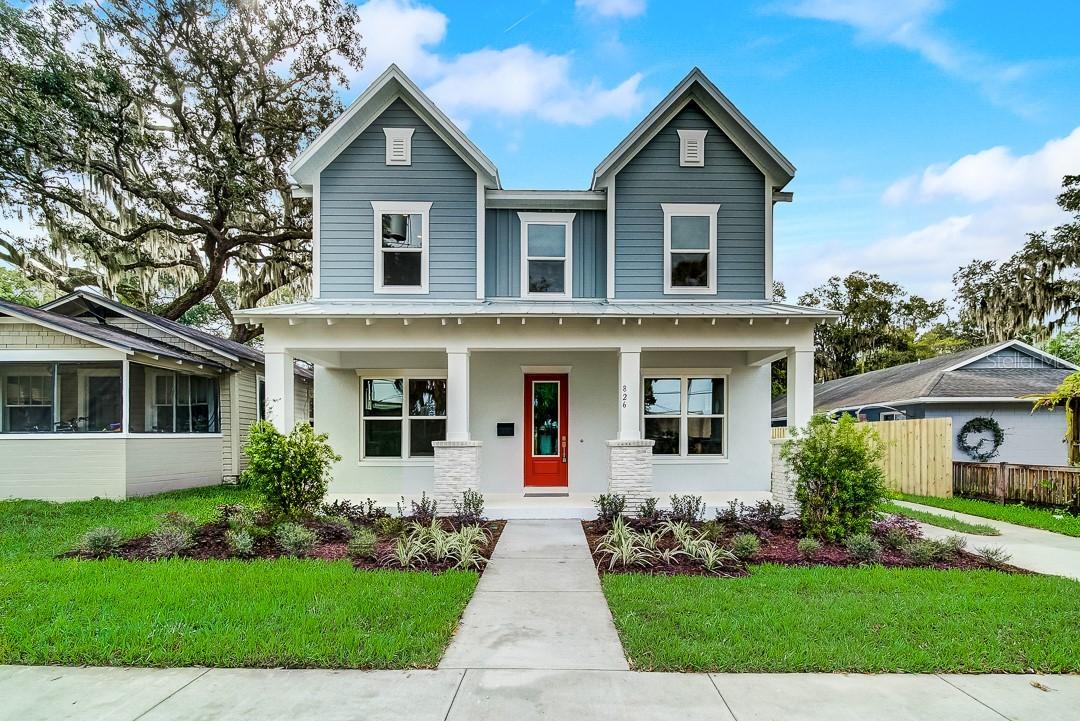
Photo 1 of 1
$655,000
Sold on 12/20/19
| Beds |
Baths |
Sq. Ft. |
Taxes |
Built |
| 4 |
3.00 |
2,489 |
$3,048 |
2019 |
|
On the market:
191 days
|
View full details, photos, school info, and price history
One or more photo(s) has been virtually staged. A great home design and perfect location all in one! The Southhaven design features an open floorplan, four bedrooms, three full baths, upstairs laundry, a study and detached 2-car garage. The traditional exterior and covered front porch is warm and welcoming. The expansive owners’ retreat is just that…a retreat from the everyday! The master bedroom is spacious with tons of natural light. The owners bath has his and her sinks and a large walk-in closet. Additional architectural details include 20ft ceilings in the family room and storage under the stairs. The first floor also has a secondary bedroom and full bath that would serve perfectly as a private guestroom. The home is wonderfully situated in the heart of it all! Walk to restaurants and shopping in the Mills/50 area and Lake Ivanhoe District or hop on I-4 or 17/92.This home is close to many major employers, including Downtown companies and the local hospitals. Feel confident buying your next home from the largest privately-held home builder in America because of our 40-year reputation for delivering quality new homes, customer satisfaction and warranty service.
Listing courtesy of Leonard Jaffe, WEEKLEY HOMES REALTY COMPANY