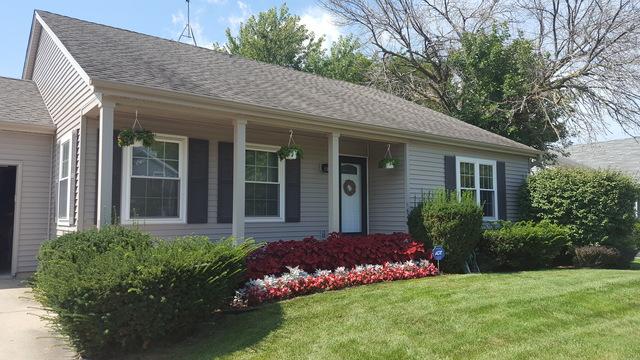
Photo 1 of 1
$210,000
Sold on 3/10/17
| Beds |
Baths |
Sq. Ft. |
Taxes |
Built |
| 3 |
3.00 |
1,580 |
$5,417.05 |
1986 |
|
On the market:
60 days
|
View full details, photos, school info, and price history
Light & bright with an abundance of windows heightens the appeal of the vaulted ceiling and the open floor plan in this renovated ranch with a full finished basement.In the last 10 years,the main level improvements include kitchen, master bath, flooring, windows and interior doors.The kitchen boasts cherry shaker style cabinetry, granite counter tops, tile backsplash, a breakfast bar & stainless appliances. Located adjacent to the family room and deck, makes entertaining guests effortless.The master suite retreat offers large bedroom & bath with cherry cabinetry,dual vanity & large walk in shower.All 3 bedrooms have sisal carpeting. The finished basement has a huge rec room, office which is currently used as a bedroom, full bath & plenty of storage.This home has been beautifully upgraded with top quality materials & meticulously maintained. It is perfect for the first time homebuyer or for those wanting to downsize while still having space for friends & family to visit. WELCOME HOME!
Listing courtesy of Beth Lindner, Fathom Realty IL LLC