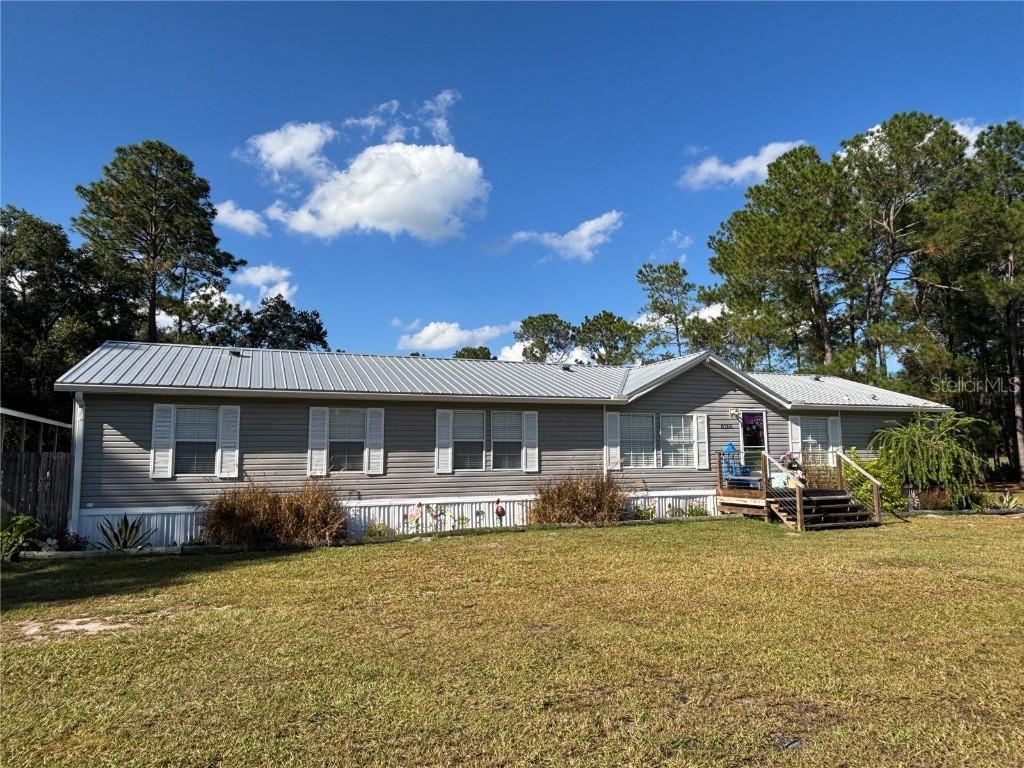
Photo 1 of 90
$399,000
| Beds |
Baths |
Sq. Ft. |
Taxes |
Built |
| 5 |
4.10 |
3,288 |
$2,642.28 |
2001 |
|
On the market:
92 days
|
View full details, photos, school info, and price history
BIG PRICE REDUCTION!!!! HOME WAS PREVIOUSLY UNDER CONTRACT WITH ANOTHER BUYER AND HAD A STATE CERTIFIED APPRAISAL DONE RESULTING IN A VALUE OF $429,000! BUY NOW AND HAVE INSTANT EQUITY! This property has it all! Secluded 3.73 acres with multiple homes and lots of extras! Very unique property that can be used as a family compound or a profitable income producing property! Enjoy the privacy of the dead-end street road backing up to a prairie and farmland. Bring your animals to this fully fenced in 3.73 acres with A-1 zoning. Enjoy the beautiful small fishing pond on the property with breathtaking pine trees. Features a separately fenced in 1.04-acre parcel pasture perfect for farm animals with outside shelter/feeding area. Electric gate entrance leading to the main residence which features a massive 2,072 living square foot 2001 model Doublewide! Originally a 4/2 home, however the current owners turned part of the home into a separate mother-in-law suite quarter featuring a gorgeous barn door entrance with a roomy bedroom, living room, bathroom, laundry room, and a beautiful kitchen. This is a must see, it's like having two homes in one! Featuring gorgeous high ceilings throughout, an oversized living room, spacey family room with a beautiful stone fireplace, along with a dining area. Huge open kitchen with Pantry, Skylight, premium Track Lighting and lots of cabinet/counter space. Enjoy the oversized master bedroom along with walk-in closets and a beautiful huge master bathroom! This residence has been completely remodeled per Seller with updates of: new kitchen cabinets and countertops in 2020, new metal roof in 2018, new paint throughout in 2020 along with all new light fixtures, new AC unit in 2016 with being recently serviced, the conversion of the mother-in-law suite was done in 2022, new massive 24x21 Metal Carport in 2024. 10x10 front deck entrance along with multiple back door entrances to a breathtaking 74 x 6 huge back Deck with a ramp on each side that connects to a beautiful above ground 12 x 24 pool! Stunning stone walkway rock garden area leading to a unique 12 x 24 she shed/man cave featuring a window AC unit, sink, sleeping area, outhouse, shower, which were all remodeled/converted with newer electric and insulation in 2024! The second residence features a very unique 1,216 living square foot Singlewide that has a wall separating the home into two living quarters perfect for an income producing property or another mother-in-law suite! The front side entrance has a 1/1 featuring a kitchen area, dining area, laundry room, an enormous master bedroom and master bath along with a walk-in closet. The backside entrance of the home has a 1/1 featuring a small studio with a living room area, a beautiful fireplace, kitchenette area, bedroom and bathroom. New updates per Seller on this Singlewide are a new Metal Roof in 2017, new AC unit in 2024, all new flooring in 2017, All new kitchen with cabinets and countertops in 2020. Outside features a 10 x 10 front deck, 24 x 21 open concrete patio, two 18 x 18 metal carports on each side of the home, new 18 x 40 metal RV carport in 2024 with electric hook up for an RV. 20 x 40 mechanics dream metal garage featuring a car lift, compressor, workshop area, electric all on a concrete slab. Don’t miss your opportunity on this very rare and unique property! We have lenders that will lend on this multi residence property, make this your new sanctuary today!
Listing courtesy of Joshua Craig, SUN REALTY & ASSOC