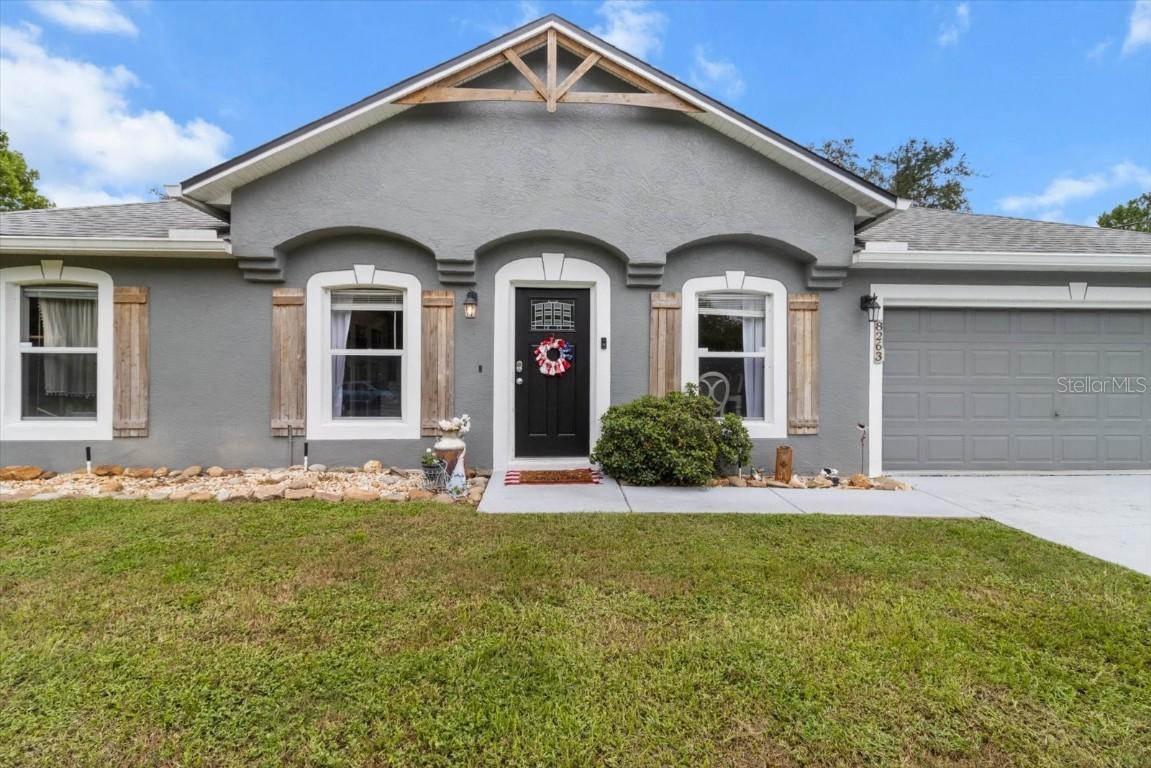
Photo 1 of 45
$349,999
| Beds |
Baths |
Sq. Ft. |
Taxes |
Built |
| 4 |
2.00 |
1,780 |
$62 |
2004 |
|
On the market:
118 days
|
View full details, photos, school info, and price history
Updated 4-Bedroom Retreat with Your Own Pool Paradise Welcome to this beautifully updated 4-bedroom, 2-bathroom home offering 1,780 sq ft of thoughtfully designed living space. From the moment you step inside, you’ll appreciate the fresh finishes and modern touches throughout. The spacious, open-concept layout features a bright, updated kitchen with sleek granite countertops, modern gray cabinetry with detailed moldings, and stainless steel appliances—including a double oven—well-equipped for both everyday cooking and entertaining. Just off the kitchen, a dedicated dining area provides a welcoming space for family meals or hosting dinner parties. Enjoy the convenience of indoor laundry located near the bedrooms, making daily routines a breeze. Both bathrooms have been freshly updated, featuring new vanities and a luxurious rain shower in the primary suite. The primary bedroom offers ample space and natural light, while the additional bedrooms are well-suited for family, guests, or a home office. Step outside to your own backyard retreat—complete with a heated pool for year-round enjoyment. The fully fenced yard ensures privacy, and there’s even a separate fenced area just for pets. An automatic sprinkler system keeps the lawn green and vibrant with minimal effort. For added storage, a large 16x10 shed provides plenty of room for tools, equipment, and seasonal items. Major updates include a new roof and AC system, both replaced in 2021, giving you added peace of mind and energy efficiency. Don’t miss your chance to own this exceptional home—schedule your tour today!
Listing courtesy of Amy Meek, MEEK REAL ESTATE SALES, LLC