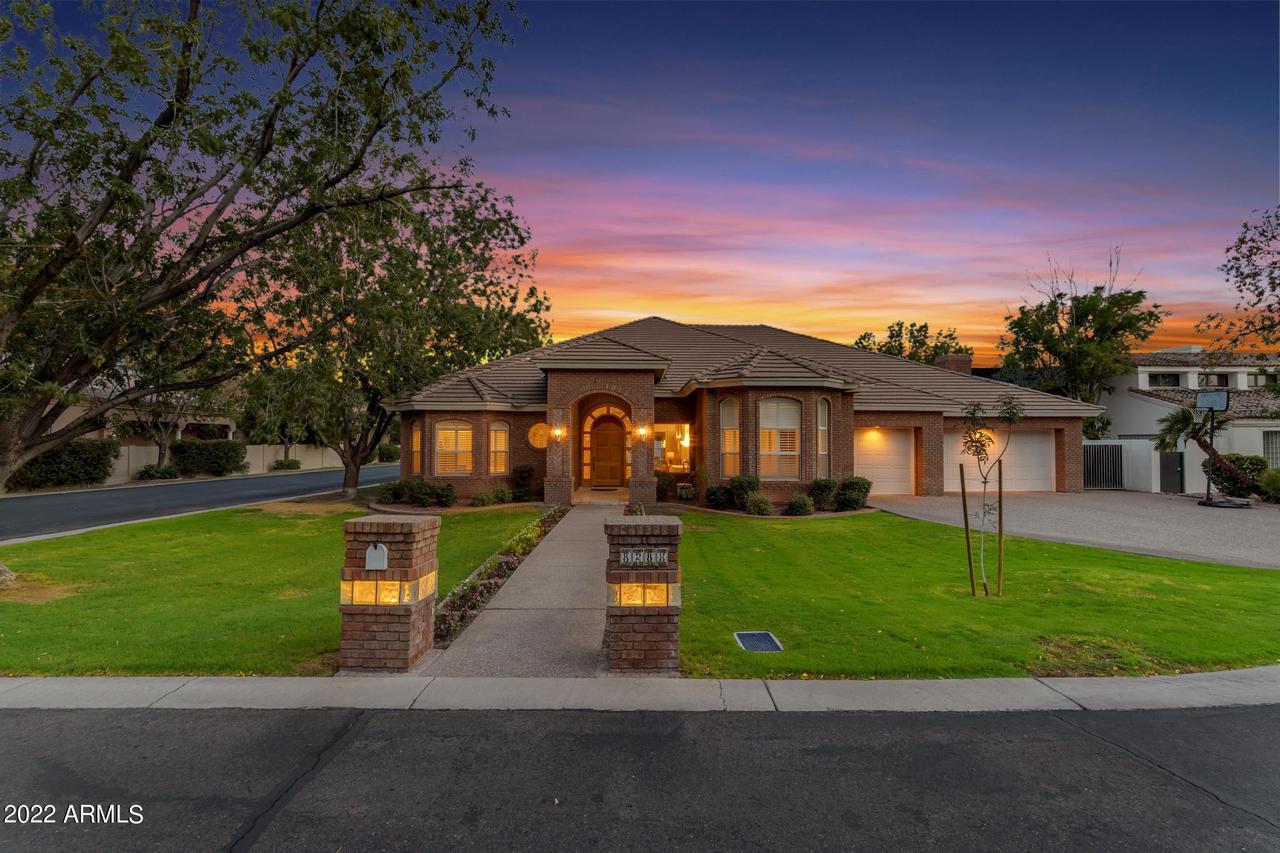
Photo 1 of 1
$950,000
Sold on 12/02/22
| Beds |
Baths |
Sq. Ft. |
Taxes |
Built |
| 4 |
4.00 |
3,830 |
$6,714 |
1997 |
|
On the market:
107 days
|
View full details, photos, school info, and price history
Exquisite custom home in the exclusive gated Homestead subdivision. Situated on a N/S corner lot surrounded by mature trees. Large driveway leads to an oversized 3 car garage. Enter through a solid core door and be welcomed by a majestic foyer, formal dining room and a large formal living room. This light, bright and open split bedroom floor plan features travertine stone flooring, plantation wood shutters and impressive coffered ceilings. Chef pleasing octagon styled kitchen with walk-in pantry, breakfast nook with oversized windows opens to large family room showcasing a majestic corner wood-burning fireplace. Pamper yourself in the oversized master suite and en-suite with soaking tub, his & her vanity, walk-in shower and huge walk-in closet. Two of the additional 3 bedrooms have their own bath. Laundry room with built-in cabinets and sink. Double french doors lead to the massive covered travertine tiled patio, sparkling pool/spa, swim-up pool bar and built-in BBQ area. Perfect to entertain your guests or unwind after a long day to spend time with friends and family.
Listing courtesy of Randy Courtney, Weichert, Realtors - Courtney Valleywide