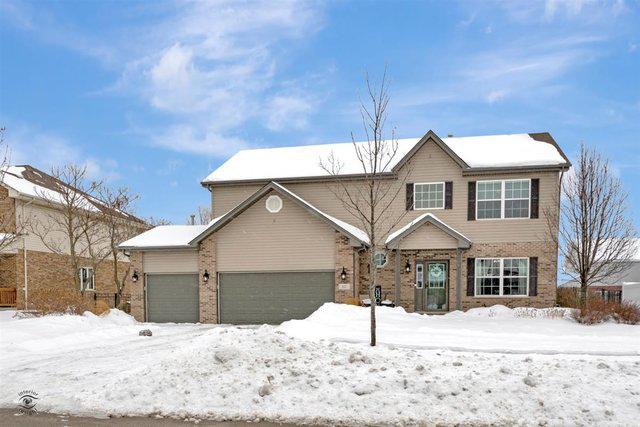
Photo 1 of 1
$449,900
Sold on 5/03/21
| Beds |
Baths |
Sq. Ft. |
Taxes |
Built |
| 4 |
2.10 |
2,630 |
$9,498 |
2014 |
|
On the market:
76 days
|
View full details, photos, school info, and price history
Absolutely stunning 4, possible 5, bedroom home in the sought out Hibernia Estates IDEAL for families with the splash pad, park, lake with activities and a nice walking path!. This home features a lovely curb appeal with a 3 car HEATED garage and a fully fenced in backyard with shed. Walk inside to be greeted with an abundance of natural light in your two story foyer, white wainscoting and crown throughout, and an open main level layout with an expansive eat in kitchen with a large center island and eat in kitchen table area that overlooks the main living area space with a cozy fireplace. The main level also features a formal dining area that is currently being used as an in-home office, and the mud room right off of the garage offers a main level laundry and separate access right to your backyard, ideal for pets and entertaining! Oversized master bedroom with a newly finished 4 piece full bath and a HUGE custom walk-in closet. Bedrooms 2,3, and 4 are generously sized and offer custom wainscoting, shiplap, and fresh paint. Downstairs you will find a finished basement with LVT flooring and canned lighting with a room currently used as a workout area that can easily be converted into your 5th bedroom, also included is another large finished living space and TONS of storage still left in this beautiful design. Schedule your appointment today to fall in love with everything this beauty has to offer! Home recently appraised for $460,000 so you will have instant equity on this beauty at full asking price.
Listing courtesy of Randi Quigley, Coldwell Banker Residential Br