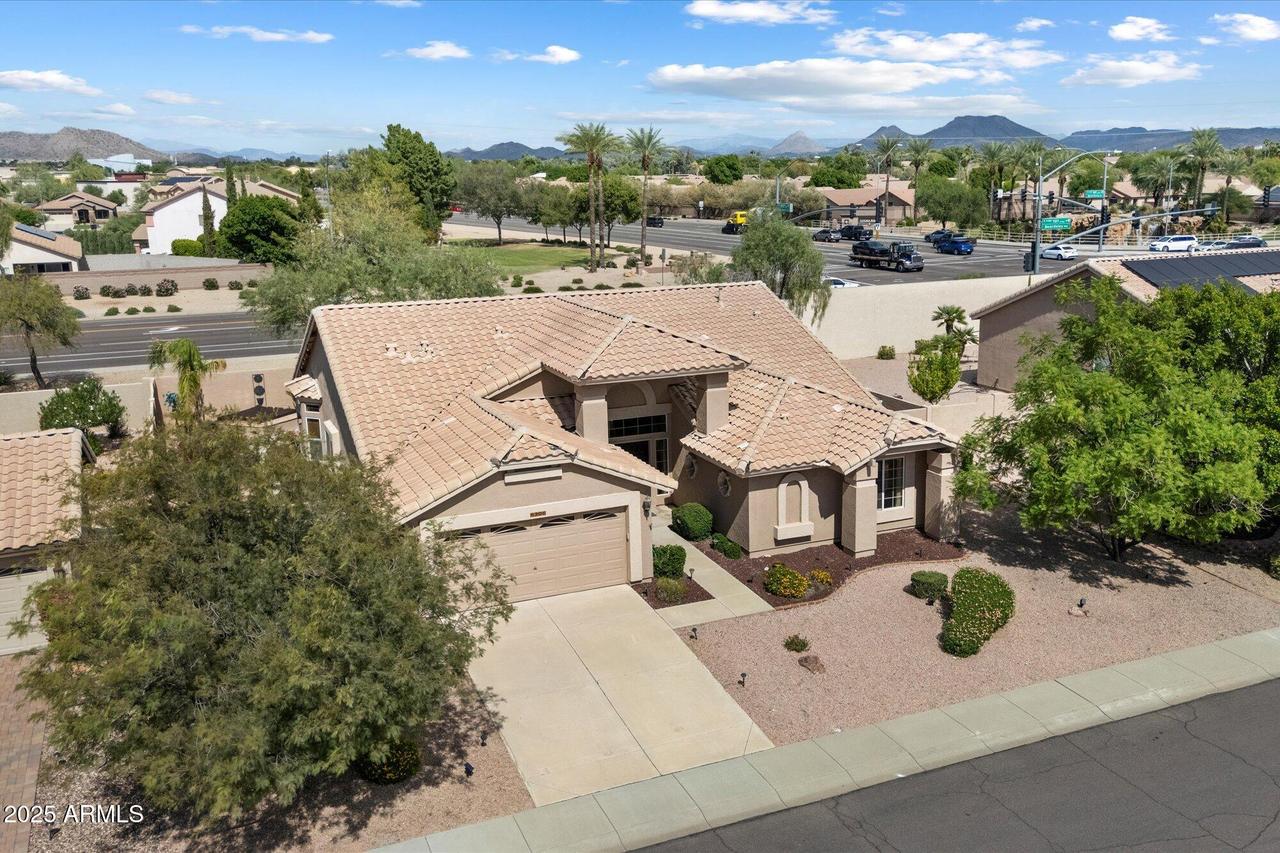
Photo 1 of 30
$519,000
| Beds |
Baths |
Sq. Ft. |
Taxes |
Built |
| 2 |
2.50 |
2,254 |
$2,560 |
1998 |
|
On the market:
63 days
|
View full details, photos, school info, and price history
Double door entry is warm & welcoming. The tall ceilings make the house feel big and bright. The front living room has space for relaxing, formal dining, and built-in niches.
There's an office, 2 beds, 2 full baths, and a powder room. The home has been well-maintained; The AC is just 1 year old, and the roof is approximately 9 years old, so major updates have already been completed.
The kitchen features granite countertops, an attractive backsplash, ample cabinets, and even a small built-in desk.
The master bedroom is spacious and peaceful, featuring vaulted ceilings and direct access to the back patio. The bathroom features a double vanity, soaking tub, separate shower, and a large walk-in closet.
The backyard is a serene and low-maintenance, with... ...a spa and a covered shade patio.
Westbrook Village is a fun place to live. It features golf courses, clubhouses, fitness centers, pools, and lots of activities where neighbors can gather and spend time together.
Listing courtesy of Grant Van Dyke & Shauna Wilson, The Griffin & The Griffin