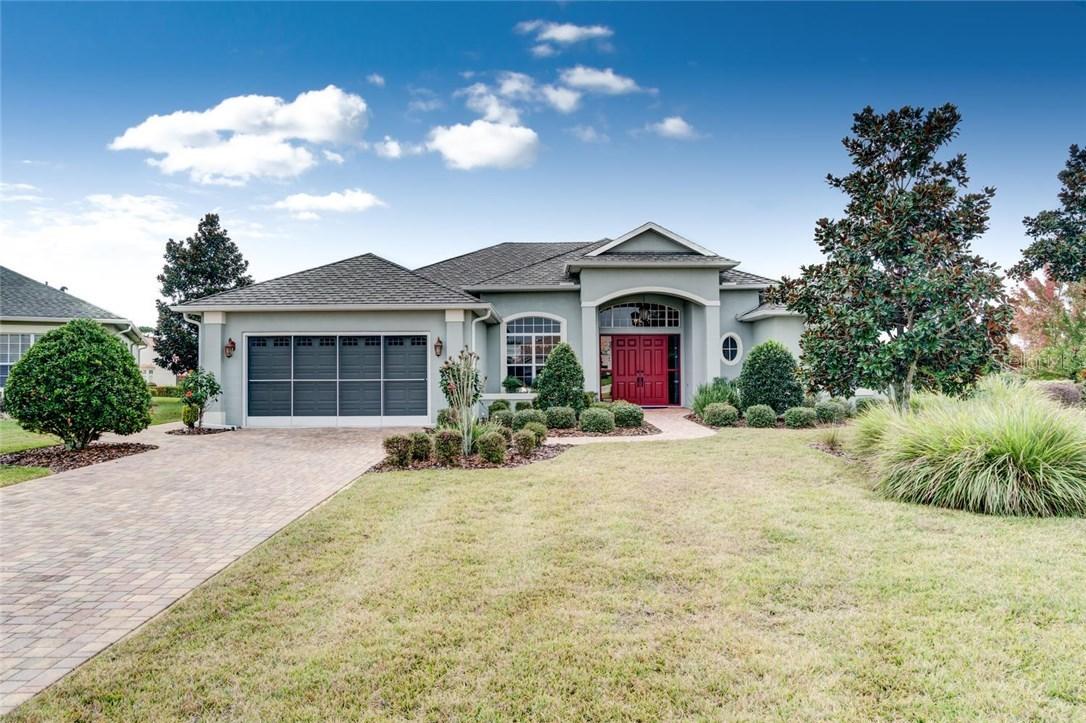
Photo 1 of 1
$298,000
Sold on 8/04/17
| Beds |
Baths |
Sq. Ft. |
Taxes |
Built |
| 3 |
2.00 |
2,691 |
$1,654 |
2007 |
|
On the market:
184 days
|
View full details, photos, school info, and price history
Light and airy 2007 Addison Hibiscus with living room/formal dining room/family room floor plan located on a quiet street at the end of a cul-de-sac. This lovely home has a private backyard with views of a greenbelt with pond.  Paver brick drive/walkway/screened lanai and patio, gas hook up for bar-b-que grill, upgraded Timberline roof rated for 110 mile an hour winds, freshly painted exterior, double door entry, lush landscaping, 3 bedrooms/2 baths/2 car+golf cart garage, twin A/Cs, high flat ceilings with crown molding and tray ceiings, neutral colors,  kitchen with Corian counters, center island, KitchenAid stainless steel appliances, 6 burner gas stove, convection oven, large walk-in pantry, family room with gas granite-faced fireplace, breakfast area, master suite 15 feet  by 22 feet, two oversized walk-in closets, Jacuzzi tub and walk-in shower, 8 ft. doors throughout, 18 inch tile. 2691 living sq. ft., 3849 total sq. ft.
Listing courtesy of Ralph Paulsen, PA, RE/MAX MARKETING SPECIALISTS