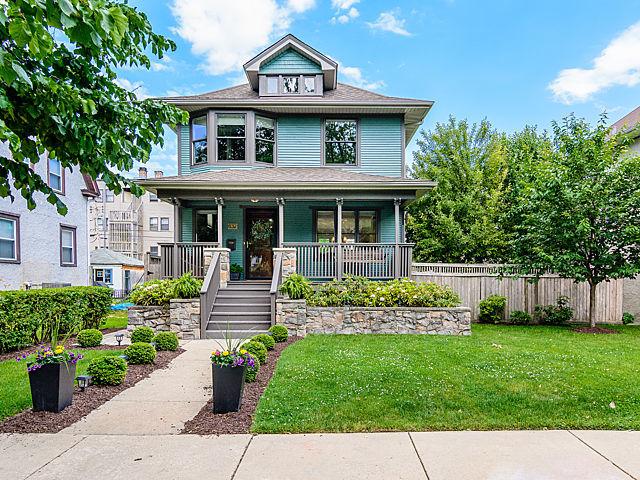
Photo 1 of 1
$481,500
Sold on 8/03/17
| Beds |
Baths |
Sq. Ft. |
Taxes |
Built |
| 3 |
2.10 |
2,100 |
$12,659.51 |
1911 |
|
On the market:
49 days
|
View full details, photos, school info, and price history
This move-in ready, traditional Oak Park home has all your must-haves and hard-to-finds! Harrison Arts district 3-bedroom with an airy and sun-filled open floor plan. First floor features mahogany floors throughout. Remodeled eat-in kitchen with black granite, custom prairie cabinets, stainless appliances, & slate backsplash. Proper mud-room leads out to a brand new deck and beautifully landscaped backyard. Separate dedicated fire pit area is perfect for company. 3 spacious bedrooms upstairs with ample closet space, including a master bedroom with sitting room and bookshelves. 3rd bedroom features a roof top deck. Laundry room with radiant heated floors large capacity washer & dryer. Finished basement includes a family room, sitting area, 4th guest bedroom with bath and even more storage! Additional highlights include thermo pane windows, newly painted exterior, storm/screen front & back doors and central AC. You'll love the location-easy walk to the Blue Line, galleries & restaurants
Listing courtesy of Steve Nasralla, RE/MAX In The Village