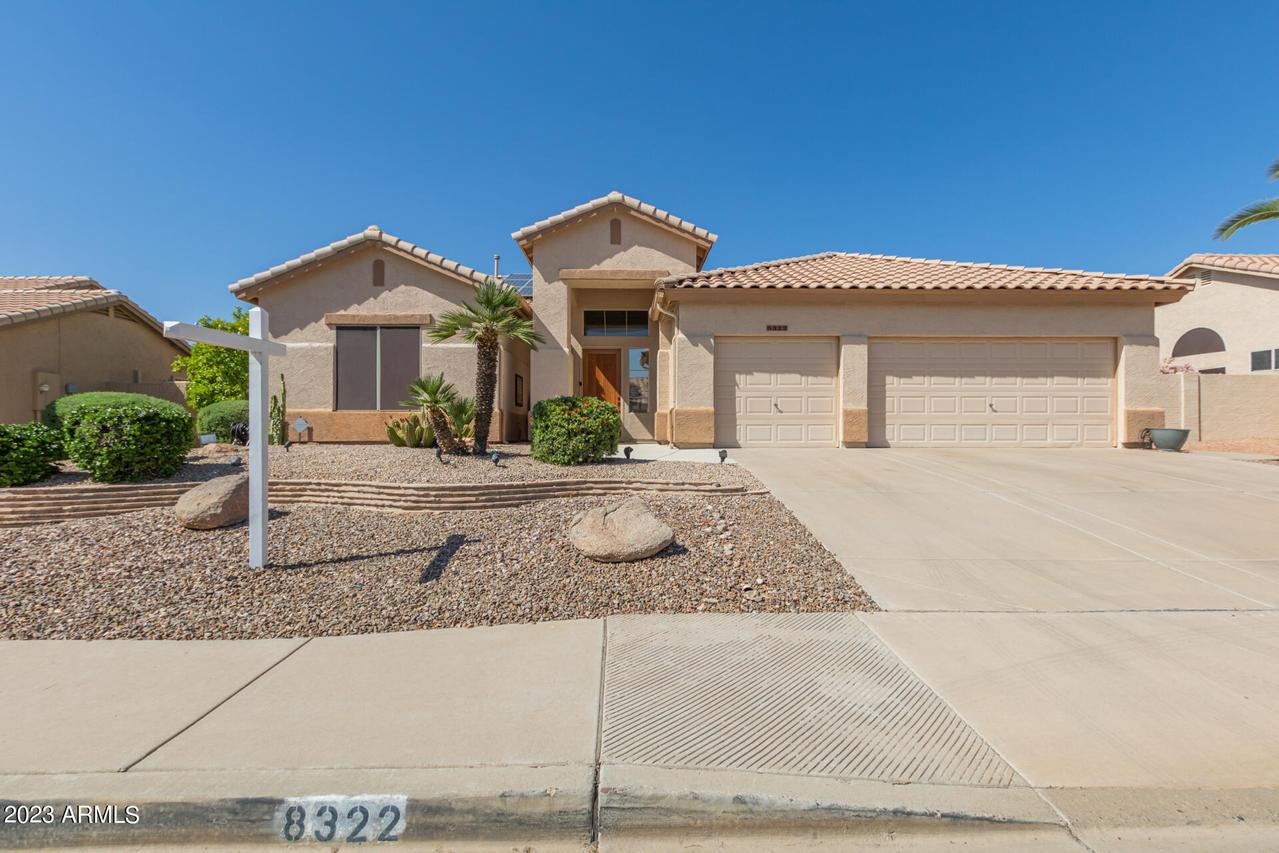
Photo 1 of 1
$670,000
Sold on 6/08/23
| Beds |
Baths |
Sq. Ft. |
Taxes |
Built |
| 3 |
2.00 |
2,452 |
$3,365 |
1998 |
|
On the market:
52 days
|
View full details, photos, school info, and price history
Coveted, rare Carmel floor plan, 2452 sq ft, 3 spacious bedrooms, 2 updated bathrooms! Great Room with built-ins off the dining area includes a wine fridge, beverage fridge and tiered pull-outs, so you can see all your inventory. Kitchen features GRANITE counters, staggered-height SOFT CLOSE cabinets, raised dishwasher & convenient island. Double French doors lead to the patio. 3rd bedroom has beautiful dual office built-ins & a walk-in closet. Primary bathroom has been elegantly REMODELED with a high glass-walled shower. You'll love the separate basins & expanded closet space. HVACs replaced 2017, roof & solar 2013, lease is pre-paid (approx $29 a mo APS for these owners). Patio includes a double Pergola, built-in BBQ overlooking the golf course with seating. You will be amazed!
Listing courtesy of Linda Allison, Russ Lyon Sotheby's International Realty