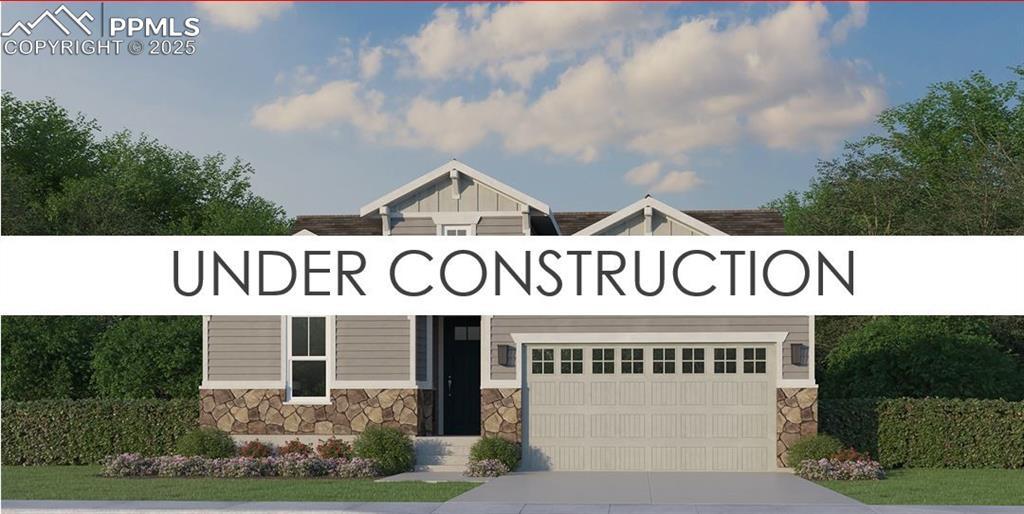
Photo 1 of 3
$729,788
| Beds |
Baths |
Sq. Ft. |
Taxes |
Built |
| 4 |
3.00 |
2,929 |
$7,352 |
2025 |
|
On the market:
139 days
|
View full details, photos, school info, and price history
This charming ranch-style home, nestled in a quiet cul-de-sac, offers stunning mountain views and a thoughtfully designed open-concept layout. With 4 bedrooms, 3 full baths and a spacious 3-car garage, it blends comfort, style and functionality. At the heart of the home is a bright, airy living space featuring a cozy family room with a floor-to-ceiling fireplace, a generous dining area and a gourmet kitchen with upgraded cabinets, large island and high-end stainless-steel appliances—perfect for entertaining. The main level also includes a convenient laundry area, a guest bedroom and full bath plus a serene main bedroom suite complete with dual vanities, a soaking tub, walk-in shower and walk-in closet. Downstairs, the finished basement expands your living space with a large rec room, two guest bedrooms, full bath and a beautiful wet bar—ideal for hosting gatherings. Throughout the home, you'll find upgraded countertops, designer fixtures and custom closets with built-in shoe racks. Additional highlights include a tankless water heater and a 96% efficiency-rated furnace, all set on a lot that showcases breathtaking mountain views. Full landscape and fence included!
Listing courtesy of Parker Bright, American Legend Homes Brokerage LLC