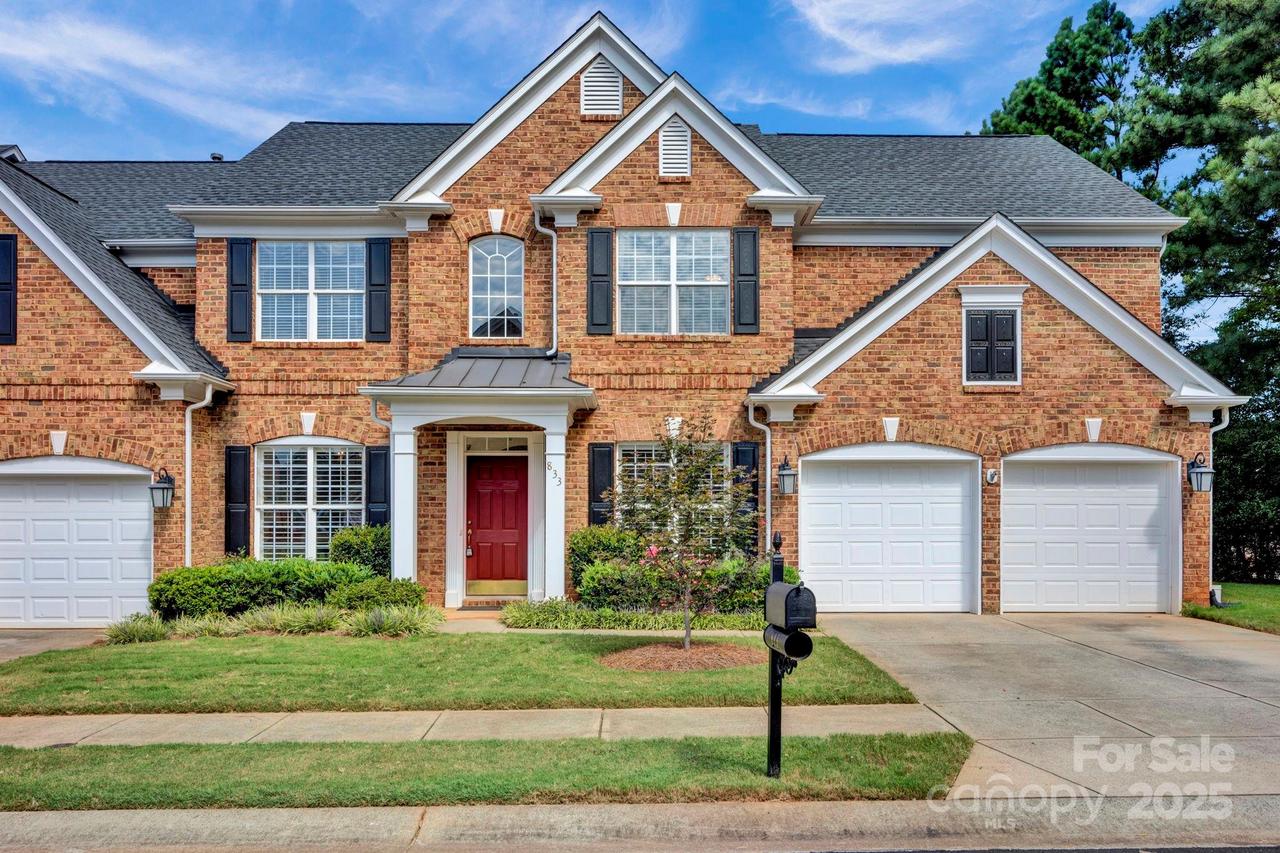
Photo 1 of 30
$620,000
Sold on 11/05/25
| Beds |
Baths |
Sq. Ft. |
Taxes |
Built |
| 3 |
2.10 |
2,822 |
0 |
2000 |
|
On the market:
68 days
|
View full details, photos, school info, and price history
This brick end-unit townhome combines charm, convenience, and natural beauty. Adjacent to a tranquil natural area, it features a private patio oasis with a fountain and mature landscaping. The open floor plan highlights a kitchen that flows into the family room, where wall-to-wall windows overlook the patio and a cozy gas fireplace anchors the space. Designed for main-level living, all essential rooms—including the laundry—are on the first floor. You’ll also find a second family room, formal dining room with a converted antique oil lamp chandelier, a welcoming foyer with a lead crystal chandelier, and the convenience of an attached garage. Upstairs offers a spacious loft, an office with French doors, and two generously sized bedrooms. Ample storage includes a large walk-in attic and a second pull-down attic. This home offers elegant character, abundant light, and everyday functionality in a serene setting. Professional Photos and Measurements Thursday.
Listing courtesy of Tammra Granger, Premier Sotheby's International Realty