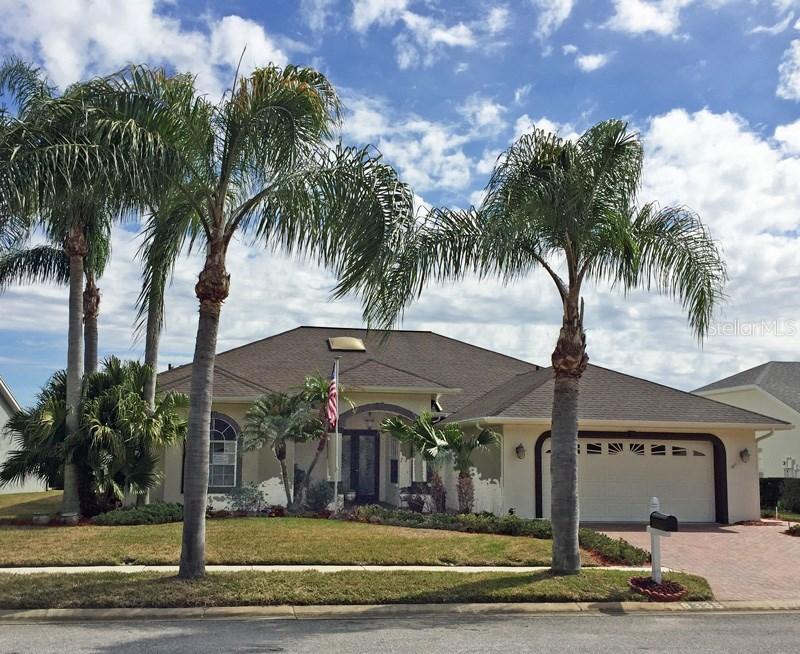
Photo 1 of 1
$238,000
Sold on 3/30/18
| Beds |
Baths |
Sq. Ft. |
Taxes |
Built |
| 3 |
3.00 |
2,164 |
$1,740 |
1997 |
|
On the market:
86 days
|
View full details, photos, school info, and price history
Fresh exterior & most interior paint and no rear neighbors for this fantastic pool home. As you drive up to this home you will note the paver driveway, premium elevation, & double glass door entrance. Once inside, you are greeted by the great room with butler bar and sliding glass doors that provide a picturesque view of your private pool & open space beyond. The sliding doors slide completely out of view to provide an unobstructed view. The kitchen includes a breakfast bar, built-in oven & microwave, and a large eating area with sliders that also provide a view of the pool. The pool area includes pavers and the pool has an attractive spillway. The formal dining room is currently used as a parlor. The home has a split floor plan. The master bedroom includes French doors that open to the pool & the master bath has dual vanities, garden tub & separate walk-in shower. The second bath also serves the pool area. A third full bath is accessible directly from bedroom 2 & the laundry room. Other features include walk-in closets, hurricane shutters, water softener, skylight, and plant shelves. The Estates of Beacon Woods includes a club house with fitness room, pool tables, and library. Other amenities include tennis courts, shuffleboard, bocce court, and community pool. The Links Golf course is a public course surrounded by this community. Lawn care & cable are included in the low HOA fee. No fences permitted in this community. HOA mows all the lawns on the same day. Furniture is available at additional cost.
Listing courtesy of FUTURE HOME REALTY