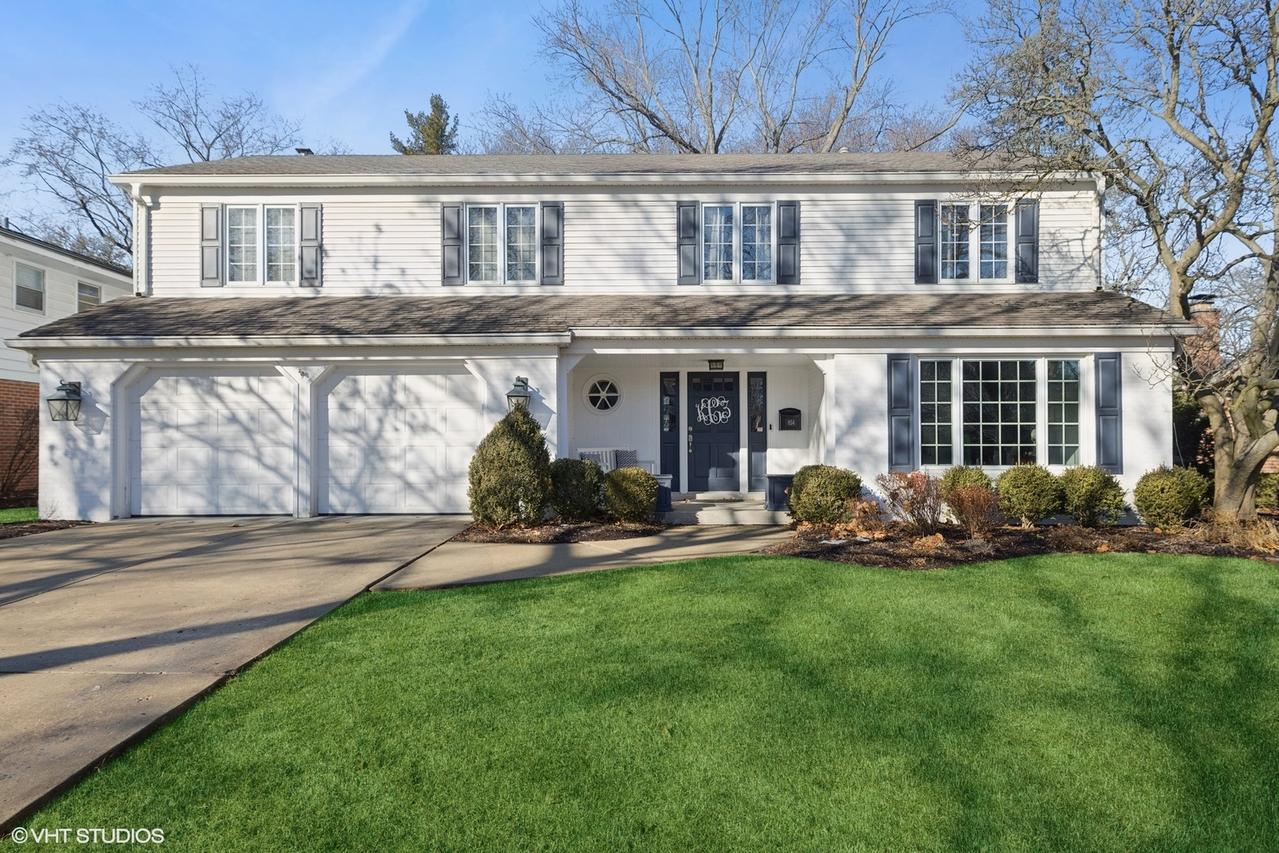
Photo 1 of 33
$1,603,000
Sold on 9/11/25
| Beds |
Baths |
Sq. Ft. |
Taxes |
Built |
| 4 |
3.10 |
3,210 |
$14,525 |
1963 |
|
On the market:
36 days
|
View full details, photos, school info, and price history
Welcome to 834 S. Adams Street - a move-in-ready, five-bedroom, 3.5-bathroom home that perfectly blends timeless charm with modern luxury. Located on a picturesque, tree-lined cul-de-sac street in one of Hinsdale's most sought-after neighborhoods, this beautifully updated residence offers the ideal combination of style, space, and convenience. Step inside to discover a designer kitchen outfitted with custom cabinetry, high-end appliances, quartz countertops, and a spacious island - perfect for both casual dining and gatherings of many. The first floor renovations includes beautiful, functional built-ins in the family room and a conveniently-located sunny laundry room. The large formal living room and dining room are perfect for entertaining. Every bathroom in the home has been renovated with upscale finishes, including elegant tile work, sleek vanities, and spa-like fixtures. The home's thoughtful layout offers generous living areas, gleaming hardwood floors, and an abundance of natural light throughout. The serene and incredibly spacious primary suite provides a private retreat with the sizable walk in-closet and beautifully-outfitted en-suite bathroom. The second floor has three additional bedrooms with a generous bathroom including double vanity. The fully finished lower level offers flexible space for a family room, playroom, or gym as well as a guest suite with huge full bath. Enjoy the professionally landscaped yard, private patio and fantastic yard, and 2-car attached garage. Just steps from top-rated schools, parks, and everything Hinsdale has to offer - this is the turnkey home you've been waiting for.
Listing courtesy of Sarah Swanson, Compass