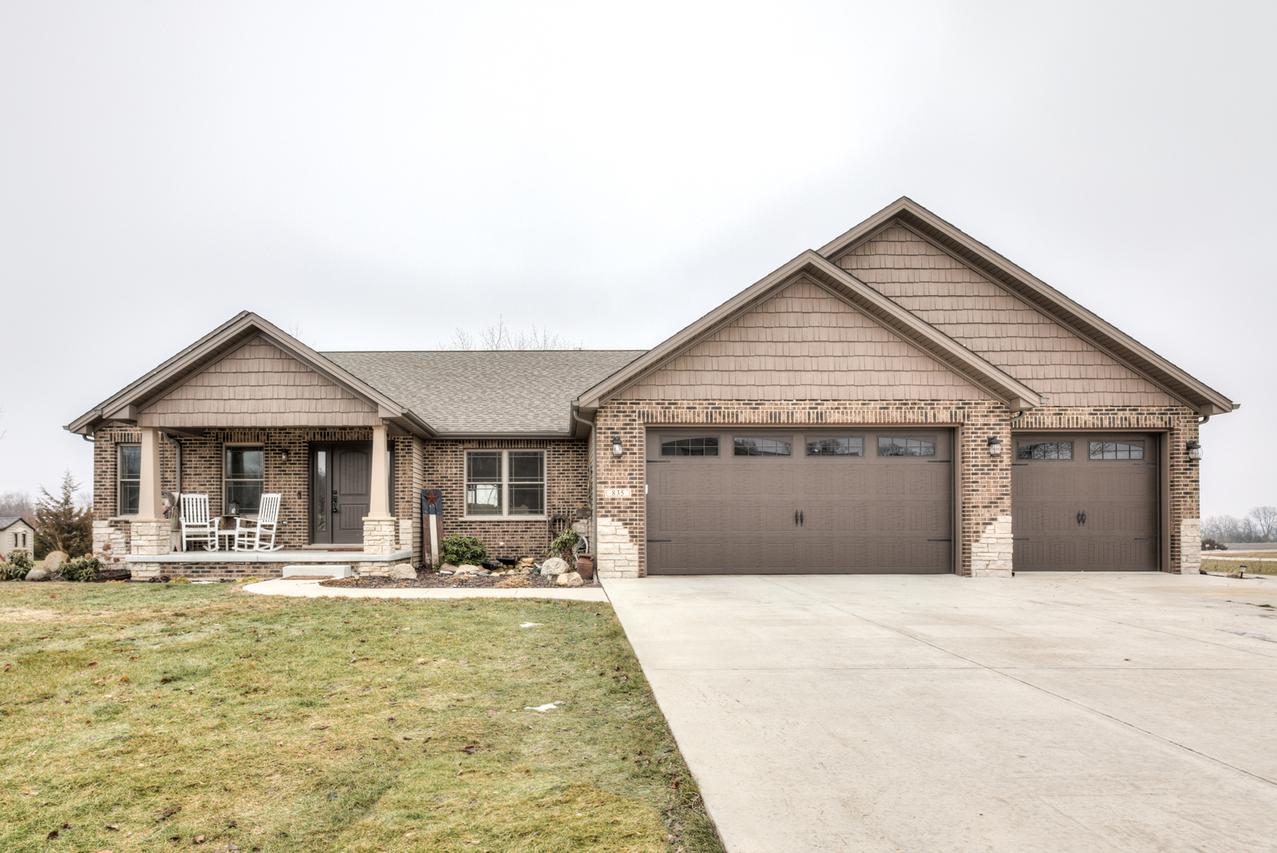
Photo 1 of 1
$300,000
Sold on 4/12/19
| Beds |
Baths |
Sq. Ft. |
Taxes |
Built |
| 4 |
2.10 |
2,422 |
$1,560 |
2016 |
|
On the market:
66 days
|
View full details, photos, school info, and price history
Gorgeous 1-story home in Paxton positioned on cul-de-sac at the end of Cambridge Drive. Space and quality are the themes of this rare find in Paxton... with over 2400 main level sq ft, open floor plan, vaulted ceiling, kitchen island, split bedroom plan with 3 bedrooms opposite of the master bedroom suite, 3 car attached garage (33 x 25 sq ft), 544 finished basement sq ft with over 1800 more sq ft of expansion opportunity, and a huge yard made up of 2 parcels for a total of 0.75 acres. With this home being less than 3 years old, this is practically a new construction. High quality flooring, counter-tops, door and hardware selections, lighting selections, exterior finishings, insulation, mechanicals... and more! The master bedroom suite offers wonderful custom touches... over-sized room, tray ceiling with crown molding and tray lighting, huge bathroom with double sinks, tub and separate custom walk-in tiled shower, separate toilet closet, heated tile floor and a 11 x 9 walk-in closet.
Listing courtesy of Craig Kief, Kief Realty