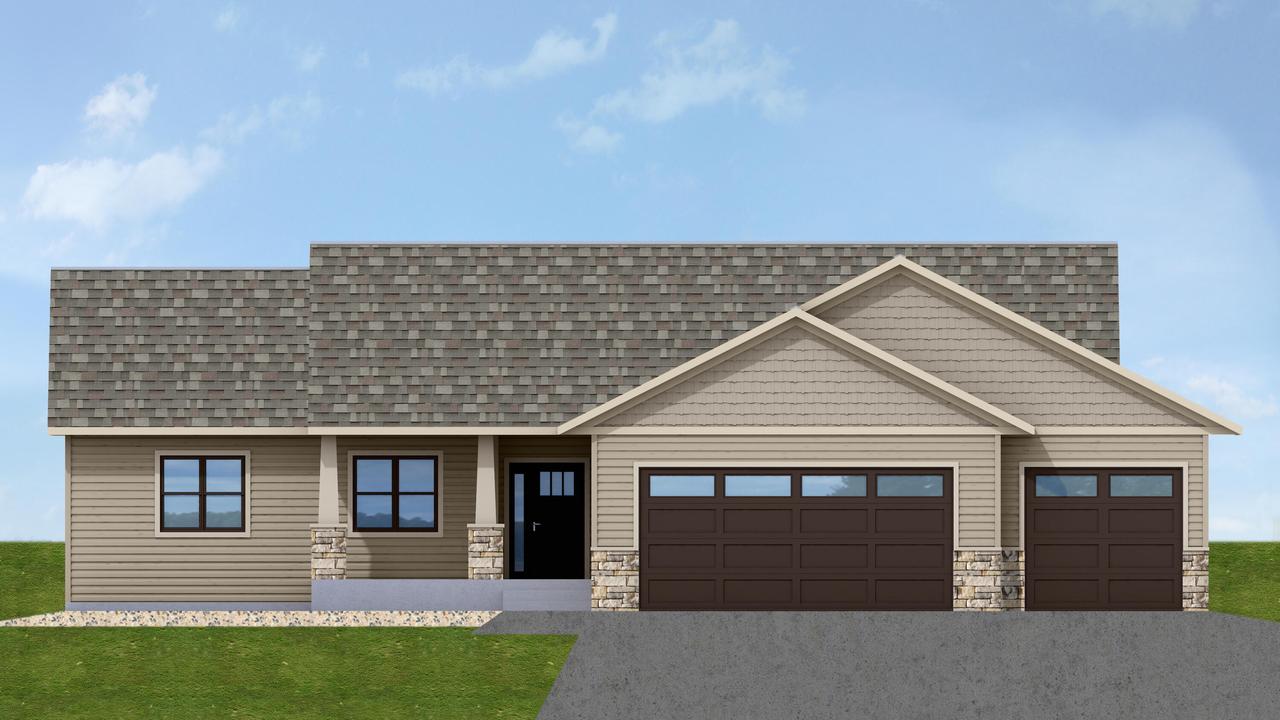
Photo 1 of 4
$489,900
| Beds |
Baths |
Sq. Ft. |
Taxes |
Built |
| 3 |
2.00 |
1,739 |
$0 |
2025 |
|
On the market:
93 days
|
View full details, photos, school info, and price history
SPECIAL FINANCING AVAILABLE FOR QUALIFIED BUYERS! Welcome to a home designed for both comfort and style! Over 1,700 sq ft on the main level & room to expand below! 9-ft ceilings & an open layout create a bright, airy feel. The U-shaped kitchen w/pantry & peninsula overlooks the dining and living areas, & a patio door to the backyard. Stylish finishes include white trim w/driftwood-stained doors & cabinetry, quartz countertops, luxury vinyl plank flooring, black hardware accents, and modern farmhouse lighting. A separate laundry room is conveniently located off the 3-car garage. All bedrooms are tucked away for privacy, including a spacious primary suite w/walk-in closet and spa-like bath featuring dual vanity, tiled shower, and ceramic tile.
Listing courtesy of Jillian Hugo, Coldwell Banker River Valley, REALTORS