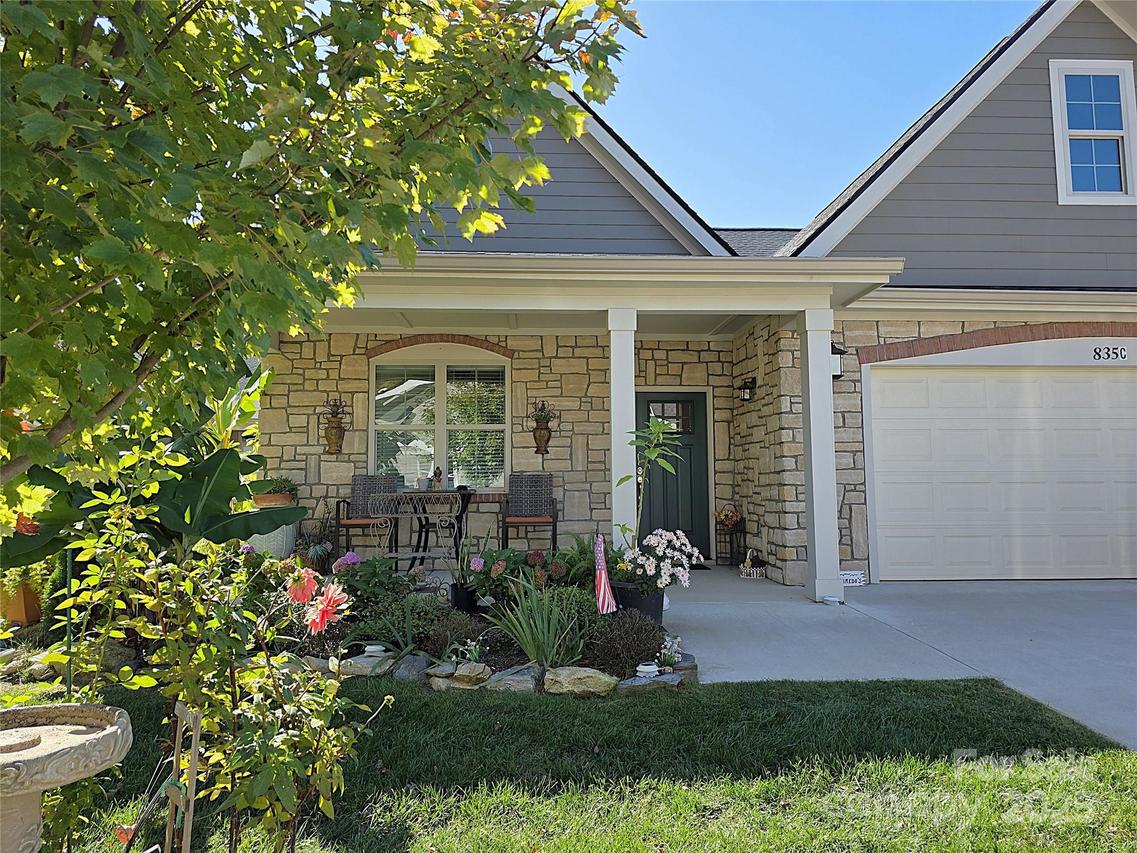
Photo 1 of 35
$498,000
Sold on 11/19/25
| Beds |
Baths |
Sq. Ft. |
Taxes |
Built |
| 2 |
2.00 |
1,940 |
0 |
2023 |
|
On the market:
26 days
|
View full details, photos, school info, and price history
Welcome to Wynnshire Ridge, a sought-after planned community located just one mile from Hwy 127 N—only a quick two-minute drive to Publix, great restaurants, and everyday conveniences.
This beautiful home features an open floor plan designed for modern living. The chef’s kitchen is sure to impress, offering granite countertops, modern appliances, and a spacious walk-in pantry. The living area opens to a private covered patio, perfect for relaxing or entertaining, and the home’s side yard adds an extra touch of privacy and outdoor space. The primary suite includes a luxurious ensuite bath with a large walk-in tile shower and a separate soaking tub. The guest bedroom enjoys a connecting door to the second full bath—ideal for visitors or family. Additional spaces include a den and a flex room, giving you plenty of options for an office, hobby room, or additional living area. At the time of construction, the bedroom carpets were upgraded to stylish vinyl plank flooring for a seamless look throughout.
And here’s what makes the area even more appealing: The city of Hickory is nestled in the foothills of the Blue Ridge Mountains with access to scenic outdoor recreation, including lake-front parks and walking/bike trails.
Hickory offers a vibrant cultural scene, growing craft-beer and restaurant options, and a revitalized downtown area that has earned national recognition for its walkable Main Street.
Listing courtesy of Sandy King-Eller, RE/MAX A-Team