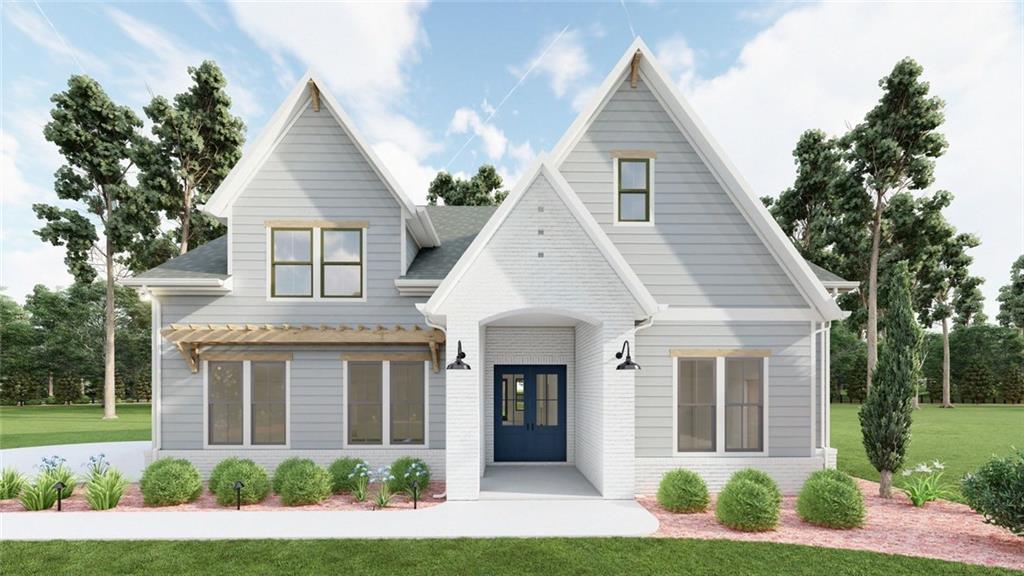
Photo 1 of 11
$1,225,000
| Beds |
Baths |
Sq. Ft. |
Taxes |
Built |
| 4 |
3.10 |
3,043 |
$1 |
2025 |
|
On the market:
52 days
|
View full details, photos, school info, and price history
This beautiful lakefront home with a covered boat slip is the premier Scarlett Plan built by David Patterson Homes. The home offers a lake view and a gorgeous Farmhouse style elevation. The main level includes a large foyer, study, a large great room with slider glass doors, and a kitchen for large family gatherings. The great room has a fireplace with built in cabinets and shelves, and the gourmet kitchen features double-stacked cabinets, a gas cooktop, a designer hood, and a large island. The main floor also includes a large owner’s bedroom, an on-suite bath with a separate shower, a freestanding tub, double vanities with drawers, and a laundry room with access from the hall or owner’s closet. The second level includes three bedrooms, two full baths, and an open loft space.
Listing courtesy of Timothy Baldus, Berkshire Hathaway HomeServices Georgia Properties