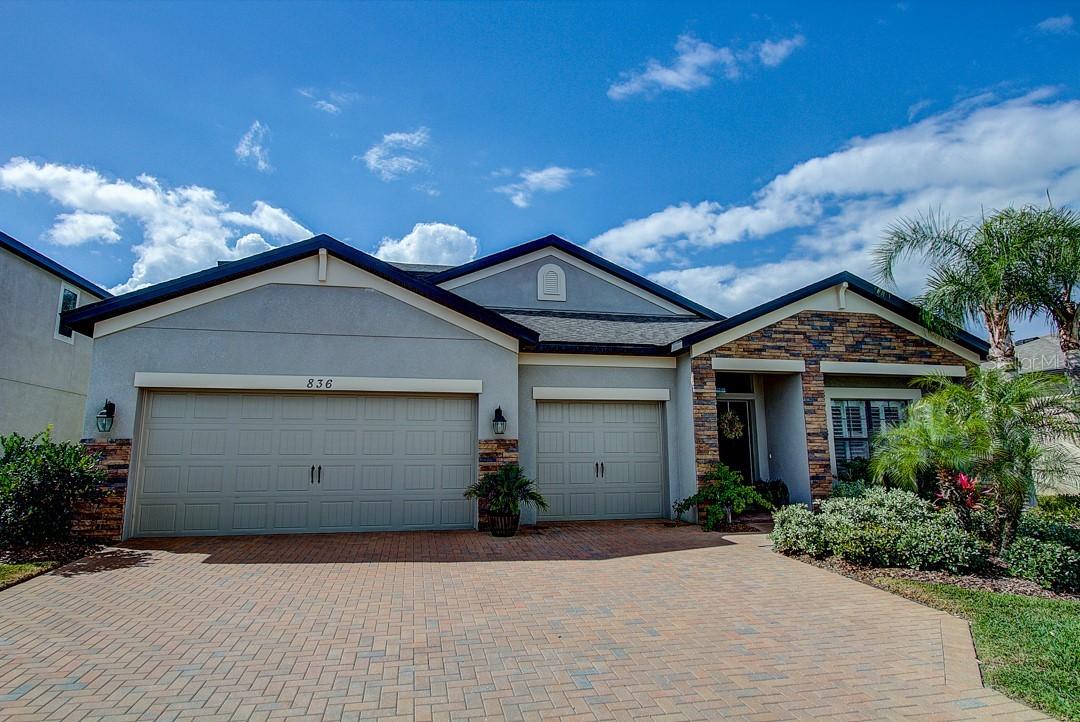
Photo 1 of 1
$455,000
Sold on 4/01/19
| Beds |
Baths |
Sq. Ft. |
Taxes |
Built |
| 4 |
4.00 |
3,155 |
$5,468 |
2015 |
|
On the market:
37 days
|
View full details, photos, school info, and price history
The grand foyer of this magnificent gently lived in Corina II model sets the tone as you enter the home. Tasteful designer touches such as a double tray ceiling with crown molding in the foyer, the shadow box detail on the walls, crown molding, and large staggered tile flooring are just some of the features that set this home apart. Enter the main living area where you will be delighted by the open floor plan. The dining and great rooms blend into the kitchen and café, creating a fantastic place to host a party or for everyday living. The kitchen boasts rich espresso color cabinets with under lighting, granite counters, subtle glass tile backsplash, and large an island where your guests can gather. Just off the great room is the exquisite master suite complete with 2 spacious walk-in closets and ample room to accommodate a large king size bedroom set. The rustic barn door creates a stunning visual while doubling as the entryway to the master bath suite where there are dual vanities, a garden tub, and a walk-in shower. On the second level you’ll be wowed by the huge bonus room complete with sitting area, full bath, and wet bar - a fantastic place for game night or watching your favorite sports team. The outside entertaining area is what Florida living is all about. Whether you’re enjoying time in the pool, soaking up some rays, grilling your favorite dish, you’ll be sure to love this space! This home truly is the complete package.
Listing courtesy of Kelli Ann Nold, KW COASTAL LIVING II