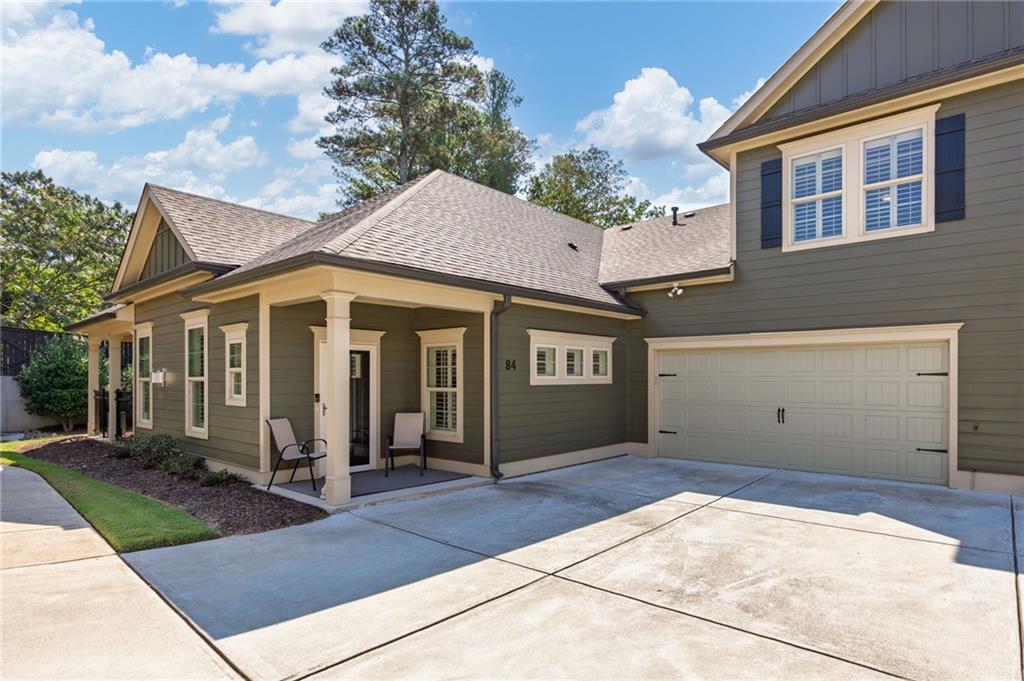
Photo 1 of 41
$420,000
Sold on 12/15/25
| Beds |
Baths |
Sq. Ft. |
Taxes |
Built |
| 3 |
3.00 |
2,134 |
$1,358 |
2018 |
|
On the market:
88 days
|
View full details, photos, school info, and price history
Elegant living in a sought-after lifestyle community! Welcome to 84 Cedarcrest Village Lane, a beautifully maintained 3-bedroom, 3-bathroom home tucked away at the back of a quiet, desirable neighborhood. From the charming covered front porch to the thoughtfully designed interiors, this residence blends comfort, style, and convenience. Inside, hardwood floors, high ceilings, and custom wood shutters create a warm and inviting atmosphere. The open-concept living area features a vaulted ceiling, a cozy fireplace, and a spacious dining area with coffered ceilings—perfect for everyday living or entertaining. The gourmet kitchen is a showstopper, offering white cabinetry, granite countertops, stainless steel appliances, a large center island with a breakfast bar, a walk-in pantry, and even a built-in desk for added functionality. The main-level primary suite impresses with a tray ceiling, custom closet, and a luxurious ensuite bath featuring a double vanity with granite countertops and a tile stepless shower with a bench. An additional bedroom with an attached full bath and a convenient laundry room are also on the main floor. Upstairs, a third bedroom can be used for guests or as a family room, office, or craft room. There is a walk-in closet and a full bathroom. Step outside to a fenced covered patio overlooking beautifully landscaped grounds—ideal for quiet mornings or evening gatherings. A two-car garage provides ample parking and storage. Residents of this vibrant community enjoy access to a clubhouse complete with a fitness center, kitchen, lounge, and library. With Bentwater Golf Club and Acworth Health Park nearby, plus shopping and dining just minutes away, this home is the perfect blend of location and lifestyle!
Listing courtesy of Laura Miller Edwards Realty Group & Tammy Stowers, Keller Williams Realty Signature Partners & Keller Williams Realty Signature Partners