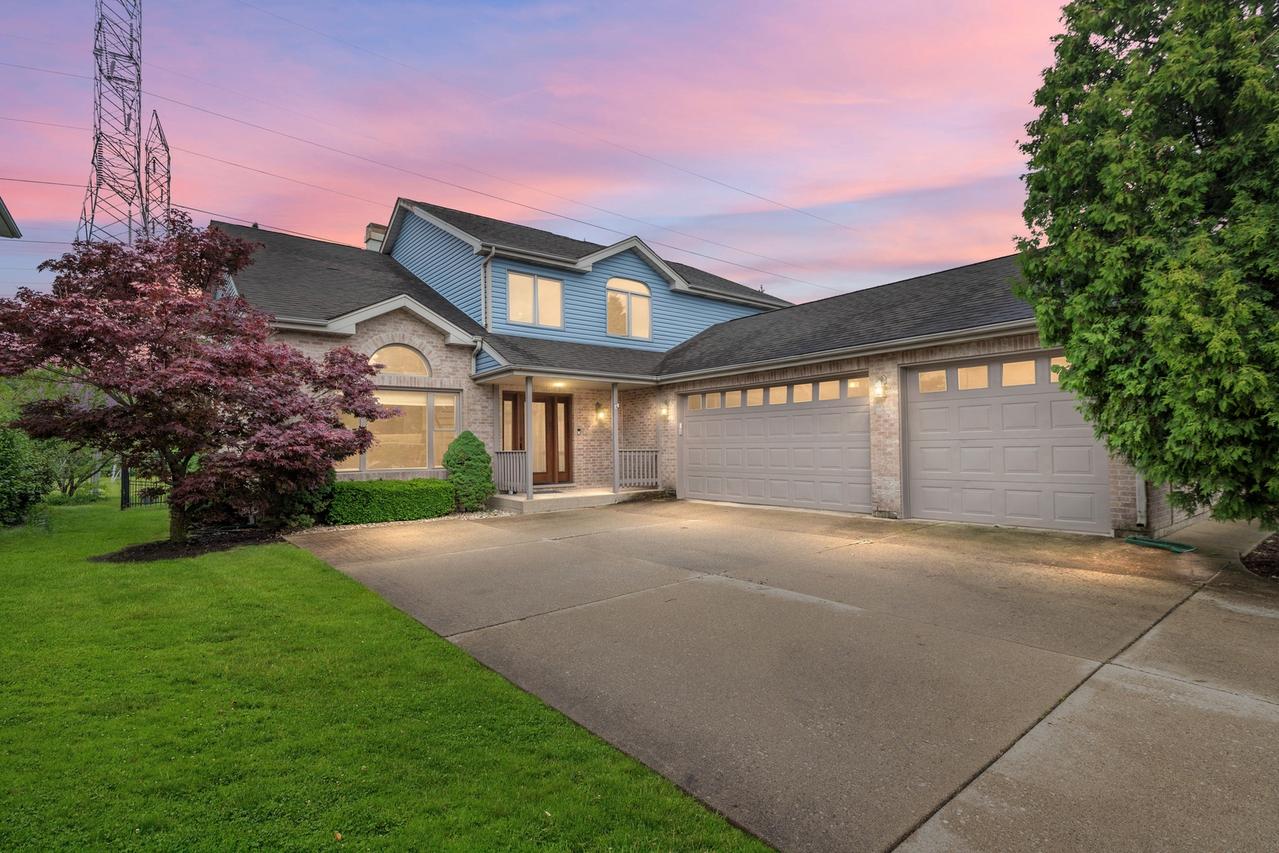
Photo 1 of 1
$725,000
Sold on 10/17/25
| Beds |
Baths |
Sq. Ft. |
Taxes |
Built |
| 5 |
4.00 |
2,956 |
$12,373 |
1995 |
|
On the market:
90 days
|
View full details, photos, school info, and price history
Welcome home! This custom-built brick home is ready for you to move in and enjoy. The large, beautiful eat-in kitchen is a chef's dream, featuring elegant granite countertops, a convenient breakfast bar, a modern cooktop, and stunning hardwood flooring throughout. Spacious Living Accommodations. This home boasts five oversized bedrooms, including a first-floor bedroom with a full bathroom, making it ideal for multigenerational living. The finished basement is perfect for entertaining, complete with a deluxe wet bar, entertainment center, and a cozy fireplace. Outdoor and Additional Features Step onto your private deck that captures the lovely morning sun and overlooks a serene green area, offering a perfect retreat. The property includes a spacious three-car side-load garage and offers over 4,400 square feet of living space. Convenient Location Situated just minutes from the I-294, this home offers easy access to all the amenities you need. SS Appliances, Composite Deck: Installed around 2020. This home combines luxury, comfort, and convenience, making it the ideal choice for your next chapter.
Listing courtesy of Kari Wilson, Real Broker, LLC