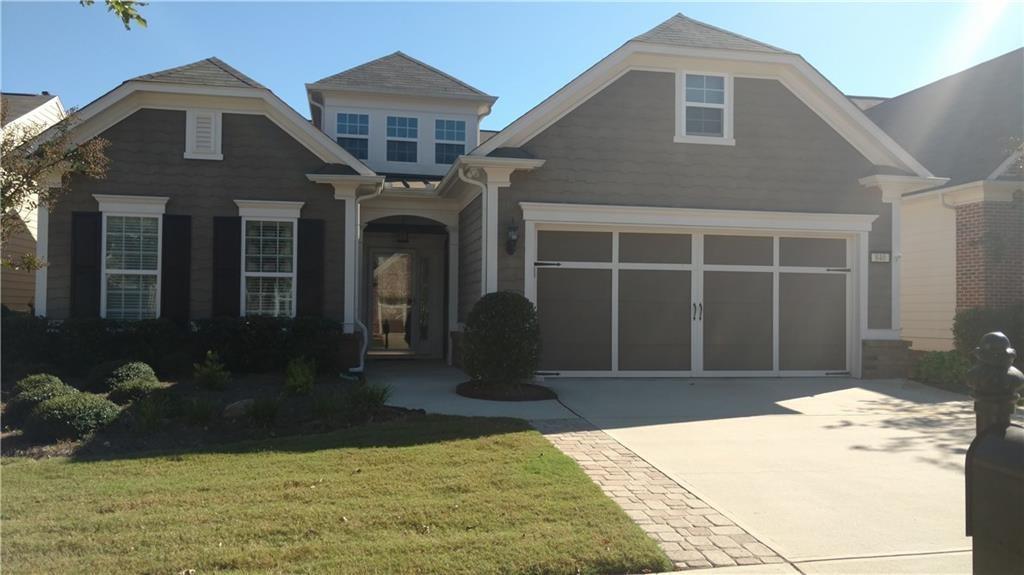
Photo 1 of 51
$345,400
Sold on 1/23/26
| Beds |
Baths |
Sq. Ft. |
Taxes |
Built |
| 3 |
2.00 |
2,136 |
$3,488 |
2011 |
|
On the market:
209 days
|
View full details, photos, school info, and price history
GREAT LOCATION on quiet Cul de Sac with trees and berm in back for complete privacy. PLUS ALL NEW LUXURY FLOORING IN LIVING AREAS, HALLS, EATING AREA, OFFICE, LAUNDRY ROOM AND MAIN BEDROOM! Discover the perfect blend of comfort, style, and active living in this beautifully designed Vernon Hill model home, located in the sought-after Sun City community-famous for its top-tier amenities! This home offers 3 bedrooms PLUS office PLUS large sun room from which you can walk out to your covered patio with grill that looks out to your peaceful tree-lined back yard. This thoughtfully planned home features a split-bedroom layout, offering privacy and convenience with all bedrooms on the main level. The open-concept floor plan is ideal for entertaining, with a spacious kitchen that boasts abundant cabinetry, a snack bar, and a bright breakfast nook. Need extra space? The flex room can be used for a hobby space, storage, or even a 4th bedroom. Step into your sun-filled four-season room, the perfect place to sip your morning coffee, dive into a great book, or simply soak in the tranquil wooded views. Outside, the private patio is perfect for hosting family and friends, complete with a built-in gas grill-a true backyard oasis! But the real magic of this home is the community. At Sun City, every day feels like a vacation with access to:
• Championship golf courses
• Tennis and pickleball courts
• A resort-style pool and state-of-the-art fitness center
• A grandchildren’s playground and dog park
• The lively Veterans Field Softball Complex
This isn’t just a home—it’s a lifestyle. Come experience the warmth, the charm, and the endless possibilities that await you in Sun City.
Welcome home!
Listing courtesy of Janice Kaya, HomeSmart