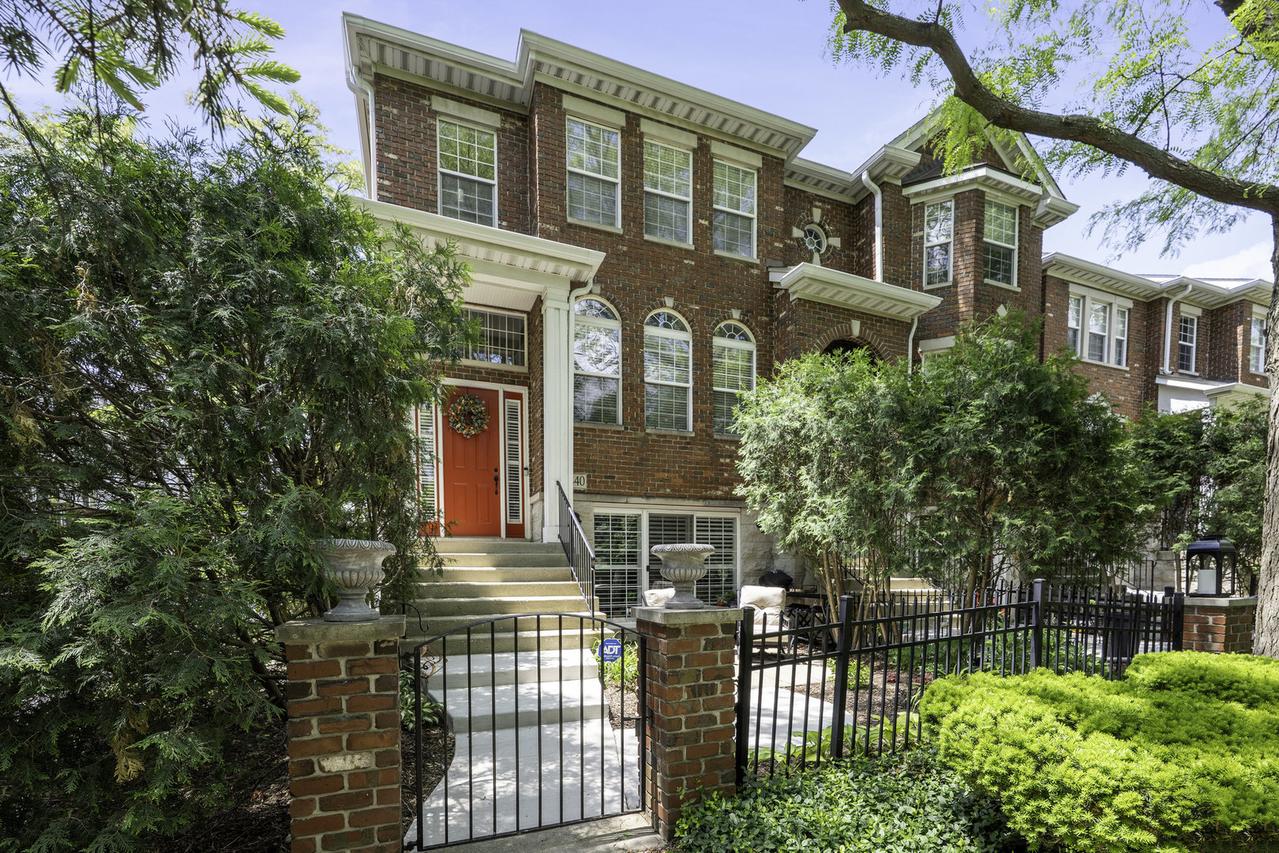
Photo 1 of 1
$500,000
Sold on 7/14/25
| Beds |
Baths |
Sq. Ft. |
Taxes |
Built |
| 2 |
3.10 |
2,070 |
$7,799 |
2002 |
|
On the market:
42 days
|
View full details, photos, school info, and price history
Stunning End-Unit Townhome in the Coveted Vintage Club. Welcome Home! Nestled in a serene, wooded setting, this impeccably maintained end-unit townhome offers rare privacy and peaceful views-perfectly enjoyed from your own personal courtyard. Located in the highly sought-after Vintage Club, this bright and airy home is filled with natural light and showcases gleaming hardwood floors throughout. The open-concept main level is ideal for both everyday living and entertaining. The chef's kitchen features rich cherry cabinetry, granite countertops, an elegant tile backsplash, and stainless steel appliances. A spacious dining area with custom shutters offers both charm and functionality. Retreat to the expansive primary suite, which overlooks the tranquil wooded landscape and includes a large walk-in closet and spa-like bath with whirlpool tub, separate shower, and dual vanities. The generously sized second bedroom also features an en-suite bath and dual closets-ideal for guests or family. Upstairs, you'll appreciate the convenience of second-floor laundry. The tastefully finished walkout lower level offers a full bath and flexible space perfect for a third bedroom, home office, or rec room, with additional storage neatly tucked under the stairs. Acclaimed Naperville School District 203 and close to shopping, entertainment and all that Naperville offers. Combining comfort, style, and a picturesque location, this exceptional townhome is truly move-in ready.
Listing courtesy of Nathan Stillwell, john greene, Realtor