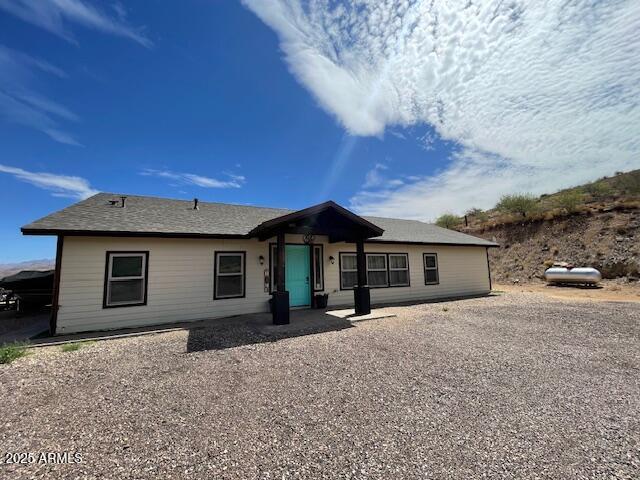
Photo 1 of 34
$530,000
Sold on 10/15/25
| Beds |
Baths |
Sq. Ft. |
Taxes |
Built |
| 4 |
3.50 |
2,508 |
$1,963 |
2019 |
|
On the market:
103 days
|
View full details, photos, school info, and price history
Custom 4 Bed / 3.5 Bath Home PLUS Den a on 2 Acres with Designer Touches Throughout
This stunning custom-Site built 4 bedroom, 3.5 bath home sits on 2 acres of peaceful, open land, offering high-end finishes, smart design, and plenty of space both inside and out.
Step into the heart of the home with a gourmet kitchen designed to impress with counter-to-ceiling tile backsplash, custom cabinetry, granite countertops, walk-in pantry, and a large center island perfect for gathering. The open-concept layout flows into a spacious living area with vaulted ceilings and a spectacular front living view, ideal for entertaining or relaxing with family. The private primary suite offers a luxurious retreat, complete with dual vanities, walk-in shower, and a large walk-in closet.
Two secondary bedrooms are connected by a thoughtfully designed Jack and Jill bathroom, each with their own private sink and vanity area, giving everyone their own space. A fourth bedroom with its own private bathroom makes a perfect guest suite, office, or multi-generational living space.
Additional highlights:
Formal dining room and bonus flex space
Oversized laundry/mudroom with storage
Covered patio overlooking your own backyard oasis with a pool, and room for a shop, or horses!
Energy-efficient windows and modern systems
Tucked away in a quiet location but just minutes from town, this property combines the freedom of 2 acres with the comfort of a beautifully crafted home.
Don't miss this rare opportunity to own a one-of-a-kind home with space, style, and functionality!
Additional neighboring 5.8 acres is available for sale along with the property. Shown in photos.
Listing courtesy of Brandi Uptain, Oakmark Realty, Inc.