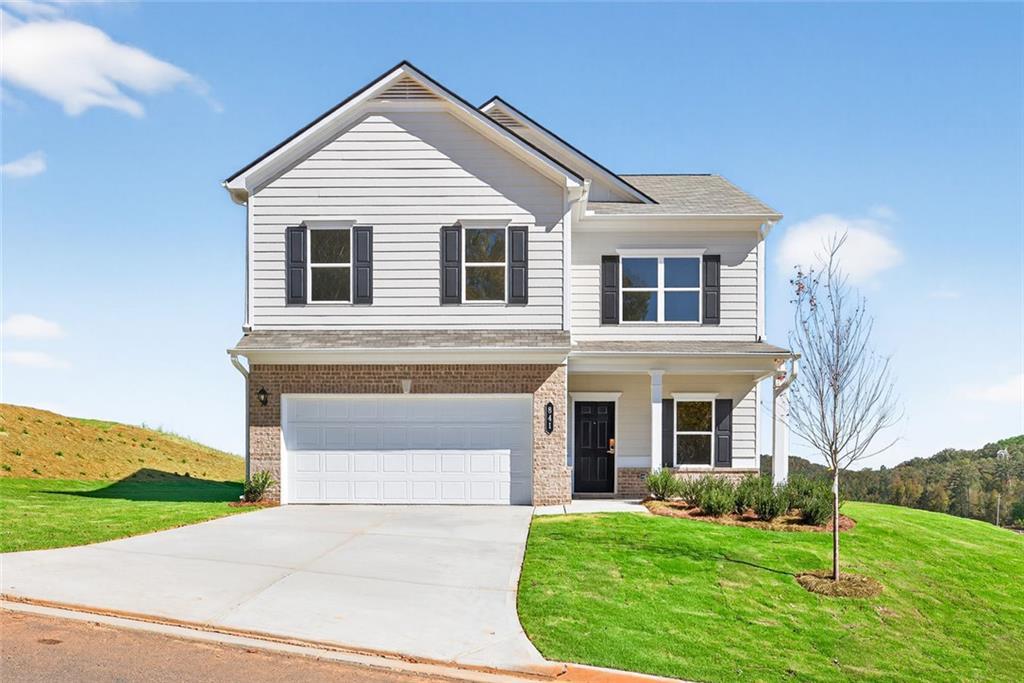
Photo 1 of 44
$349,900
| Beds |
Baths |
Sq. Ft. |
Taxes |
Built |
| 4 |
2.10 |
2,565 |
$1 |
2025 |
|
On the market:
54 days
|
View full details, photos, school info, and price history
Move-in Ready! The Harrington plan by Smith Douglas Homes in Kingston Park, offering beautiful views and thoughtfully designed spaces for modern living. This new construction home in Kingston Park is stunning and features an open floor plan with a chef-inspired kitchen showcasing granite countertops, stainless steel appliances, upgraded cabinetry, and a seamless flow into the fireside family room—perfect for entertaining. The luxury vinyl plank flooring throughout the main level adds durability and modern appeal. Enjoy the large rear 8x15 patio, ideal for outdoor dining or relaxing evenings. Upstairs, the oversized primary suite provides space for a sitting area, plus a spa-like bath with a garden tub, separate shower, and direct laundry access through the walk-in closet. With four spacious bedrooms, 2.5 baths, and a two-car garage, this home delivers both comfort and convenience. Photos are of the actual home. Ask about EXTRA special seller financing and incentives with the use of our preferred lender, and self-tour anytime with the NterNow lockbox! Be in by the holidays!!
Listing courtesy of Grant Norton, SDC Realty, LLC.