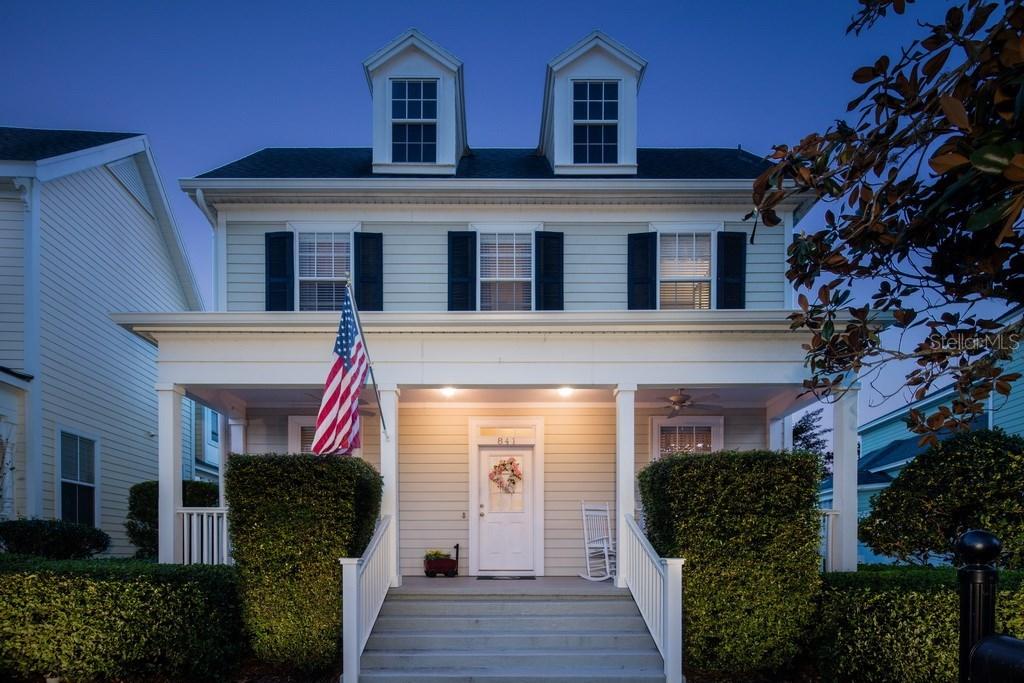
Photo 1 of 1
$460,000
Sold on 5/25/18
| Beds |
Baths |
Sq. Ft. |
Taxes |
Built |
| 3 |
2.00 |
2,077 |
$6,017 |
2001 |
|
On the market:
47 days
|
View full details, photos, school info, and price history
This popular Arabella floor plan is situated on one of the East Village's most coveted streets. With tree lined sidewalks and a grass median in front, the large front porch is a beautiful spot to enjoy your morning coffee. Inside this floor plan boasts 3 bedrooms plus a separate office on the first floor. The expansive ceiling in the family room makes it light and bright. The kitchen has tons of storage space and an easy open layout perfect for entertaining. Upstairs you have the large master suite complete with attached bath and walk in closet. On the other side of the second floor are two additional bedrooms and a bathroom. The split bedroom plan provides privacy and allows for an open loft space in between. Outside there is a lovely fenced in backyard with a paver patio. The upgraded landscape lighting make it the perfect place for a BBQ or evening cocktails. The rear entry garage offers plenty of storage and the parking pad is long to accommodate extra cars. Call to see it today!
Listing courtesy of Jana Renner & Keith Renner, NECTAR REAL ESTATE & NECTAR REAL ESTATE