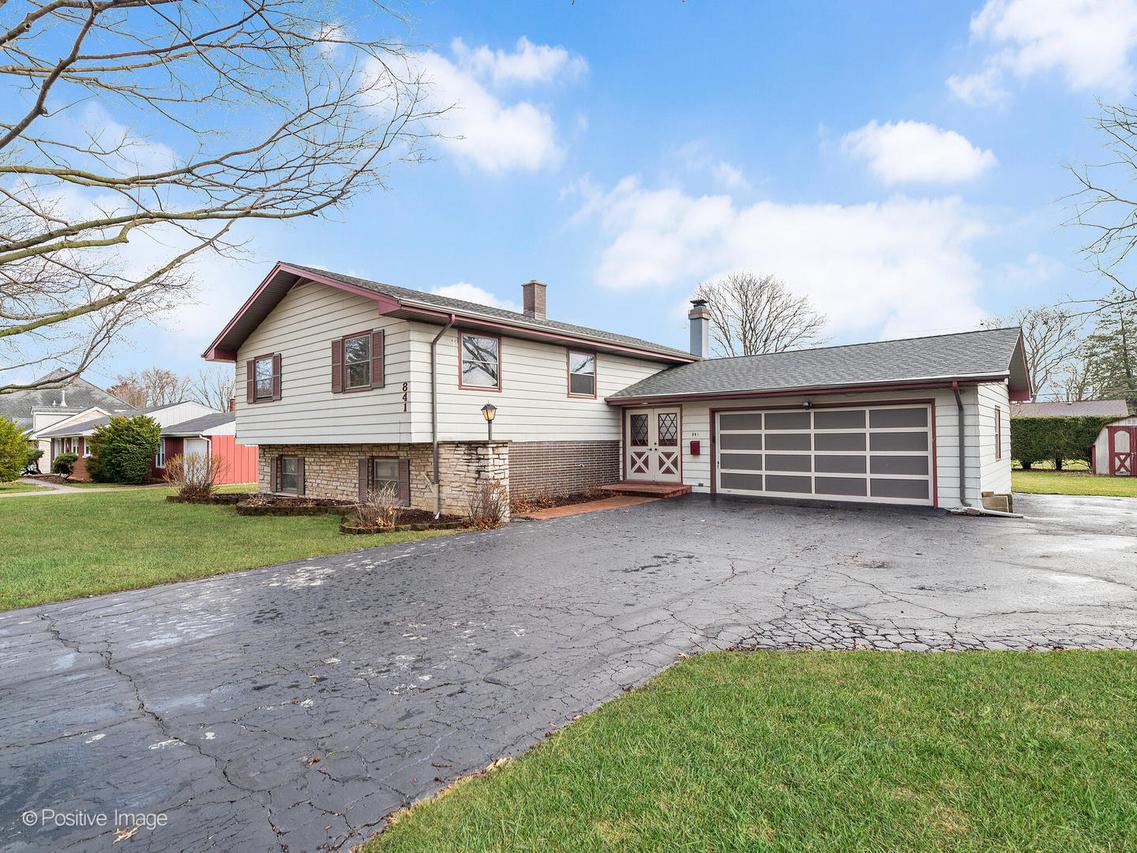
Photo 1 of 1
$475,000
Sold on 4/29/22
| Beds |
Baths |
Sq. Ft. |
Taxes |
Built |
| 4 |
2.00 |
1,311 |
$1,555.04 |
1963 |
|
On the market:
34 days
|
View full details, photos, school info, and price history
So much larger than it looks! Mid Century bi-level home on quiet cul-de-sac street with 100 ft wide lot! Expansive rooms, open floor plan and tons of natural light! Sliding glass doors in all of the main living spaces provide easy access to the wonderful outdoor space! Welcoming foyer entry with slate tile floor and direct access to the main or lower levels as well as the attached garage. Large living room opens to the formal dining room with built-in hutch and eat-in kitchen. Three spacious main floor bedrooms and a shared master bathroom with double vanity and laundry chute. The lower level features an entertainment-sized family room with a floor-to-ceiling wood-burning fireplace with gas starter and flanking bookshelves, a laundry room, second full bathroom, fourth bedroom, office and utility room with work bench. Outside entertaining is easy with the spacious backyard deck at the main floor or patio below for the walk-out lower level. The convenient two car attached garage with pull down attic stairs and rear storage alcove provide plenty of storage plus side apron for additional parking. Conveniently located to Sedgewick Park with playground, walking path, tennis, basketball and sand volleyball courts as well as soccer and baseball fields. Located in the highly desirable Seventh Ave. Elementary, Gurrie Middle School and Lyons Township High School Districts!
Listing courtesy of Catherine Bier, Coldwell Banker Realty