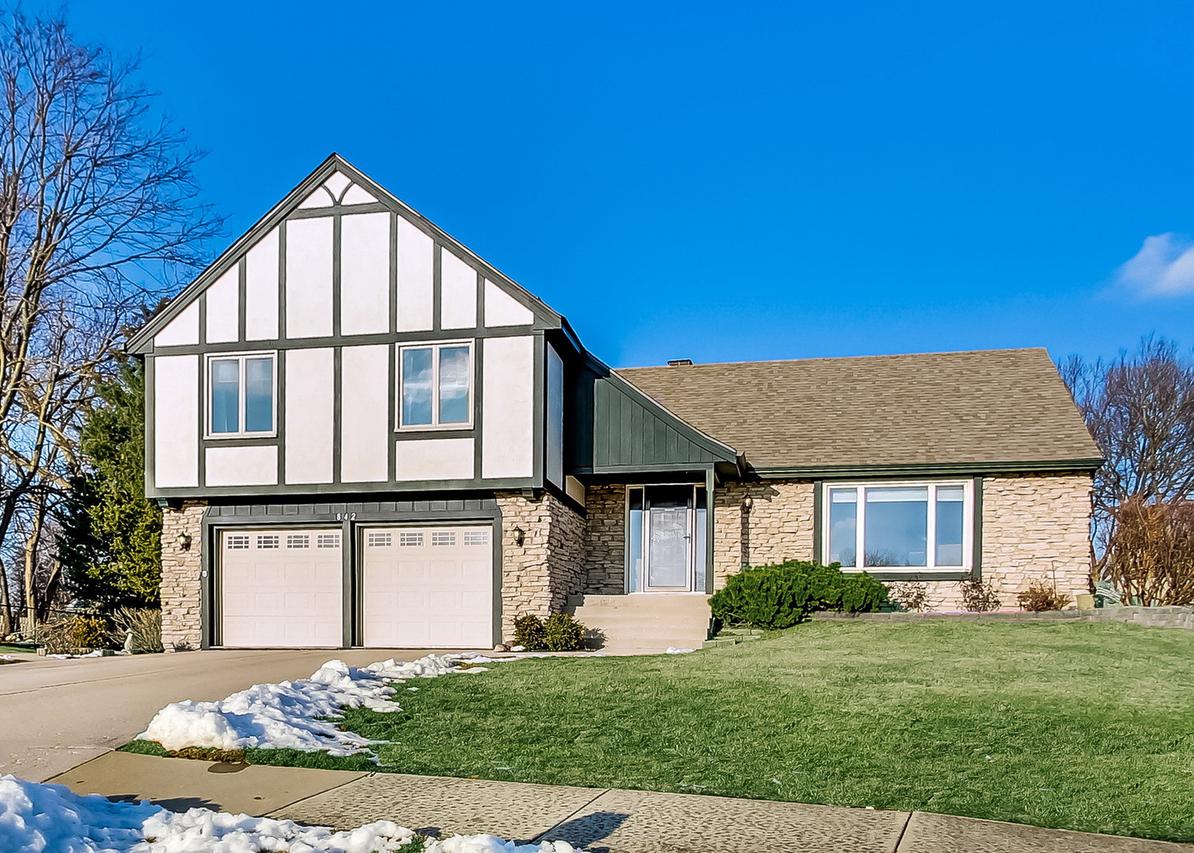
Photo 1 of 1
$395,000
Sold on 3/12/21
| Beds |
Baths |
Sq. Ft. |
Taxes |
Built |
| 3 |
2.10 |
2,159 |
$10,537.72 |
1982 |
|
On the market:
52 days
|
View full details, photos, school info, and price history
Located in charming Glen Crest Estates on a quiet cul-de sac, rests this rare split-level home with a finished sub-basement. New roof and gutters compliment the limestone exterior, and a fresh color palette welcomes you at the curb. Step inside to a spacious floorplan with over 2,700 sq ft of living space and new flooring throughout the foyer, open kitchen, and dining room. Cozy family room features wood burning stone fireplace and hardwood floors that open to a private patio and large fenced yard. Don't let the bedroom count limit you; previous owners combined the 4th bedroom into the master suite. It makes for a great space, but can be easily converted back if your needs dictate. Newly renovated second floor bath is sure to impress! Sub-basement is finished and a great space for kids of all ages. Highly rated schools and close to all that makes Glen Ellyn a great place to call home!
Listing courtesy of Mark Plunkett, @properties Christies International Real Estate