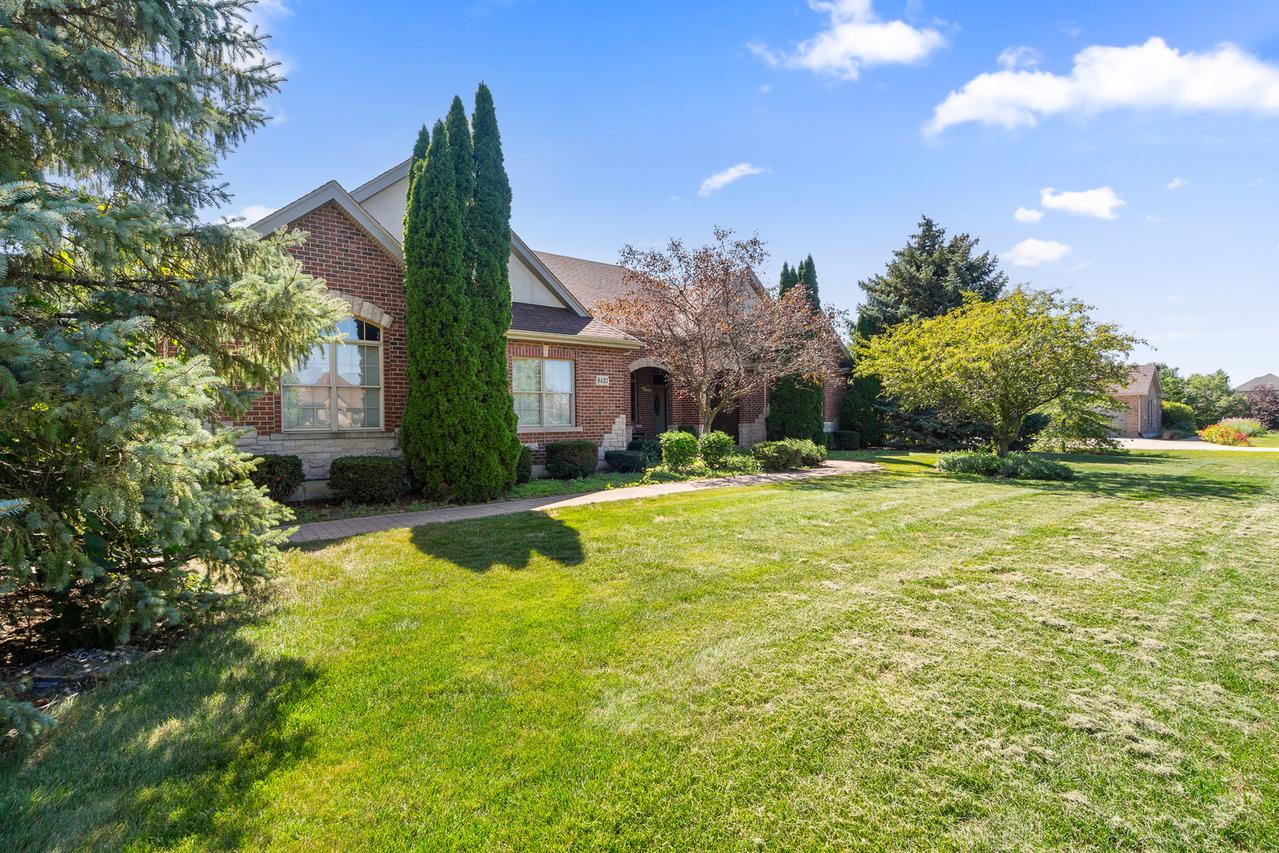
Photo 1 of 78
$840,000
Sold on 11/14/25
| Beds |
Baths |
Sq. Ft. |
Taxes |
Built |
| 4 |
3.10 |
6,000 |
$11,821 |
2004 |
|
On the market:
66 days
|
View full details, photos, school info, and price history
Welcome to this stunning brick walk-out ranch in Frankfort, nestled on 2.5 serene acres. This spacious 4-bedroom, 3.5-bath home offers the perfect blend of luxury, functionality, and comfort. There are three bedrooms featuring walk-in closets-including one downstairs-plus another bedroom with dual closets. A full bath on the lower level makes this home ideal for RELATED LIVING. The main level boasts 9-foot ceilings, a generous kitchen with black granite countertops, walk-in pantry, island, and plenty of space for entertaining. The master suite impresses with a tray ceiling, expansive walk-in closet, and spa-like ensuite complete with dual sinks, whirlpool tub, custom stand-up shower, and private water closet. A main floor office with French doors provides a perfect workspace. Designed with versatility in mind, the lower level includes a second full kitchen, home office, theater room, cozy gas fireplace, and walk-out access to a beautiful brick paver patio. Heated floors extend through the basement, master bath, and garage, providing year-round comfort. Dual-zoned HVAC and a generator add even more convenience. Outdoor living is equally inviting with a maintenance-free deck, irrigation system, and both an attached 3-car garage plus a detached 2-car garage with a second story for additional storage. The home and detached garage feature a roof only 2-3 years old. A stairway from the garage to the basement and multiple laundry hookups (main level and basement) enhance everyday ease. This property truly has it all- space, amenities, and possibilities for multi-generational living, set in a private, peaceful Frankfort location.
Listing courtesy of Jacob Wirtz, Wirtz Real Estate Group Inc.