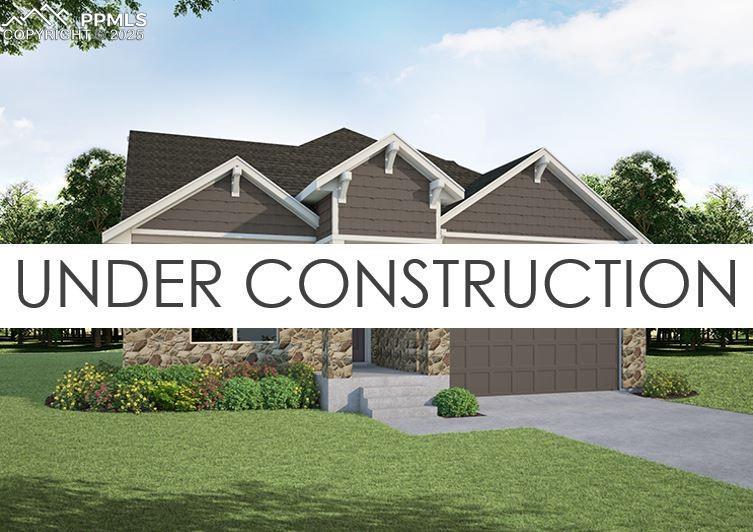
Photo 1 of 26
$765,788
| Beds |
Baths |
Sq. Ft. |
Taxes |
Built |
| 4 |
3.00 |
2,976 |
$6,900 |
2025 |
|
On the market:
139 days
|
View full details, photos, school info, and price history
This open-concept ranch home offers 4 bedrooms, 3 full baths and a spacious 4-car garage—all situated on a generously sized lot that provides added space and privacy. The heart of the home features a gourmet kitchen with upgraded cabinets, stainless steel appliances, large center island and a bright dining nook perfect for everyday living or entertaining. The great room includes a stunning floor-to-ceiling fireplace and a large sliding patio door that opens to an inviting outdoor living space. The main level also offers a convenient laundry room near the garage entrance, two secondary bedrooms, a full bath and a spacious main bedroom suite. The suite includes a soaking tub, large walk-in shower, dual vanities and a generous walk-in closet. All bathrooms feature upgraded countertops and fixtures throughout. The garden-level finished basement expands your living space with a large rec room, stylish wet bar, guest bedroom and a full bathroom. Additional highlights include fully constructed closets with shoe racks, a tankless water heater and a 96% efficiency-rated furnace. Full landscaping and fence included!
Listing courtesy of Parker Bright, American Legend Homes Brokerage LLC