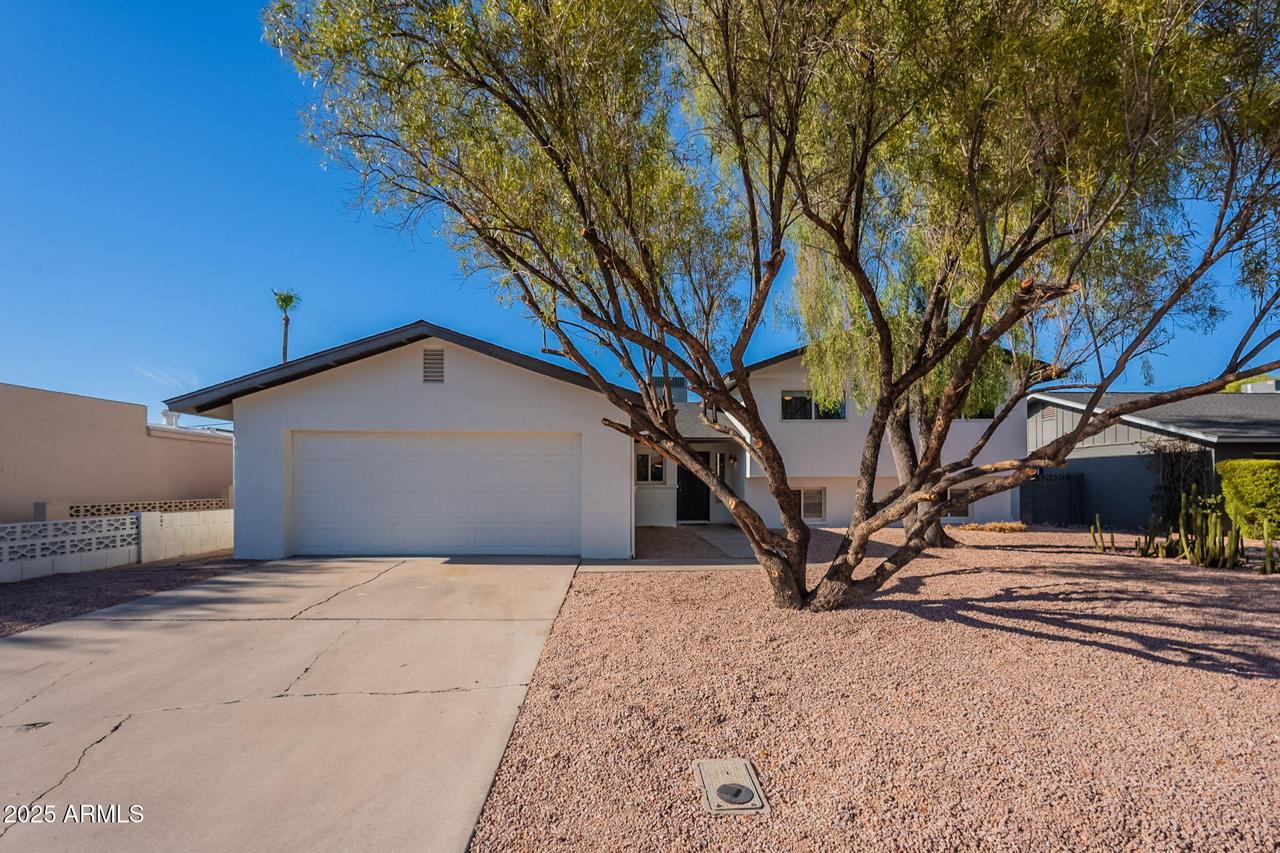
Photo 1 of 52
$849,900
| Beds |
Baths |
Sq. Ft. |
Taxes |
Built |
| 4 |
2.50 |
2,373 |
$1,838 |
1966 |
|
On the market:
174 days
|
View full details, photos, school info, and price history
Hallcraft's Horizon Floor Plan is one of the MOST DESIRABLE in the neighborhood! Tri-level home w/4 bedrooms + 2.5 bathrooms (yes, there is a bathroom on the main floor unlike most tri-levels) + MANY recent updates ~ Roof replaced 2025 including plywood sheeting under the roof shingles ~ Supply line plumbing replaced w/copper ~ SEWER REPLACED ~ HVAC replaced in 2020 ~ Interior + Exterior PAINT in July 2025 ~ Carpet replaced July 2025 ~ DUAL PANE windows ~ FIBER OPTIC internet available ~Lines in Large kitchen w/abundance of cabinet + counter space, GAS range, bar seating + R/O water ~ Main level living room + dining room separated by fireplace ~ Garden (lower) level has large living room w/space to gather separate f/living room on main level + wet bar ~ Lower level primary bedroom ensuite w/shower walk-in closet finished w/custom drawers + shelves ~ 3 SPACIOUS bedrooms upstairs ~ Oversized 2nd primary bedroom w/walk-in closet ~ Guest bathroom upstairs w/dual sink, tub/shower combo, updated lighting, plumbing fixtures + mirrors ~ Private backyard w/pool ~ Covered Patio w/ceiling fan ~ 2 Car garage w/epoxy floor ~ Stucco exterior ~ Low maintenance yard space ~ WALKING distance to Canal, Pueblo Dual Language Elementary School, Saguaro High School ~ Close to Chaparral Park, Dog Park, Xeriscape Garden, Scottsdale Community College, Scottsdale Greenbelt, Talking Stick Fields + Fashion Square Mall ~ THIS HOUSE OFFERS GREAT VALUE w/KEY ITEMS UPDATED ~ MOVE IN READY!
Listing courtesy of Kristin L. Graziano, Locality Real Estate